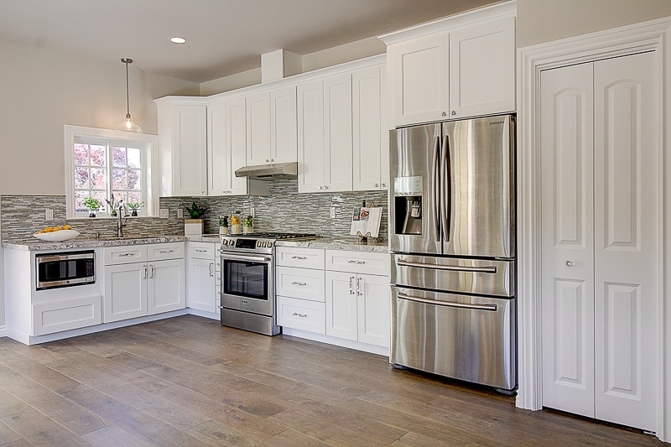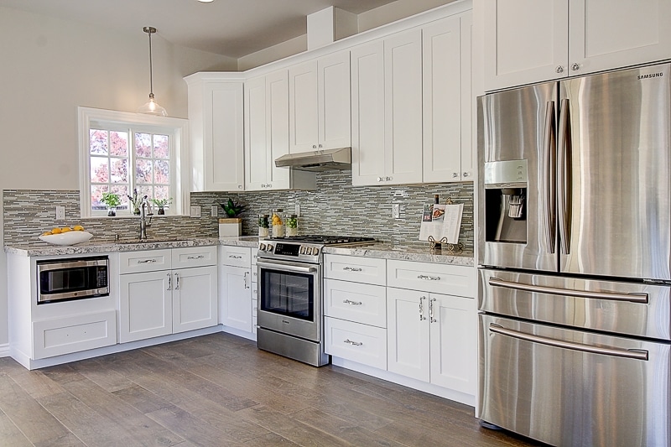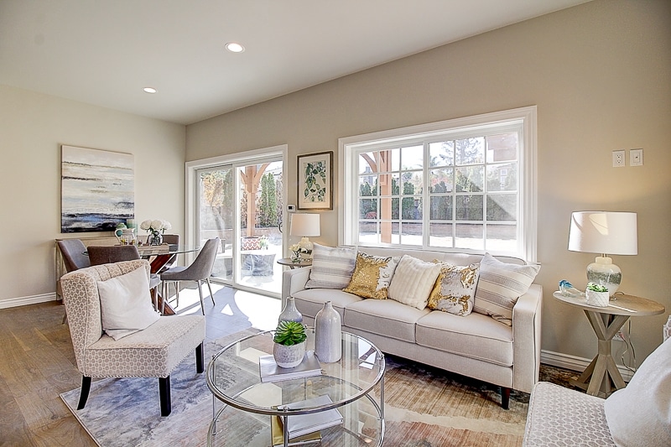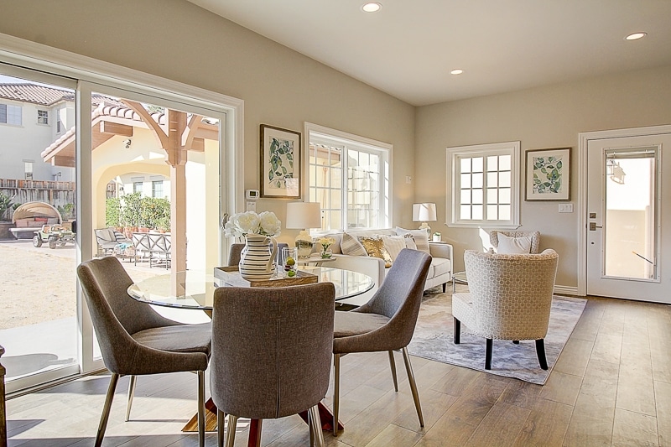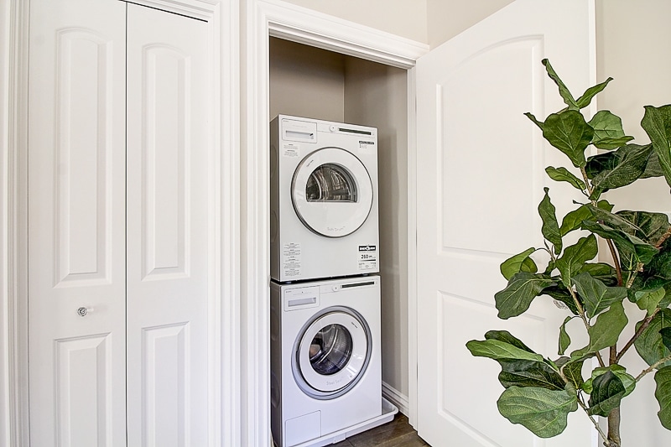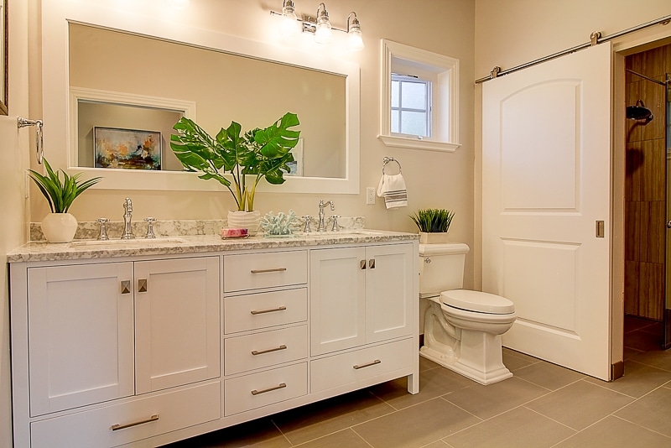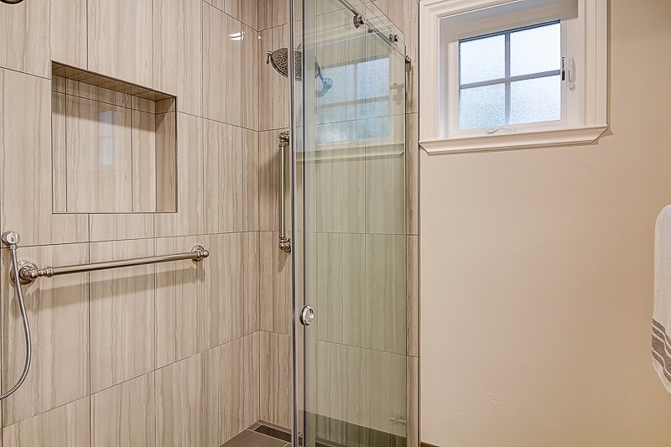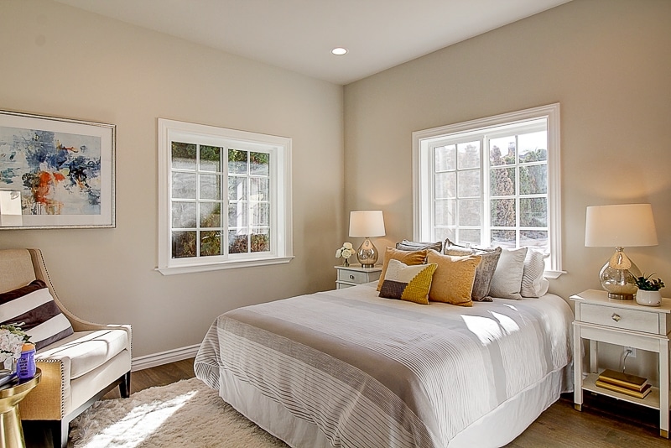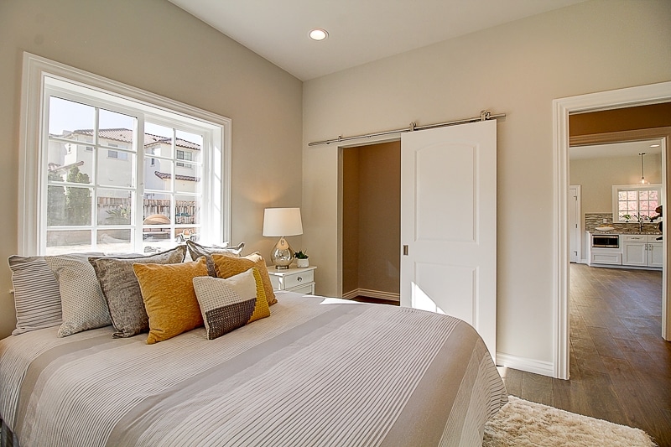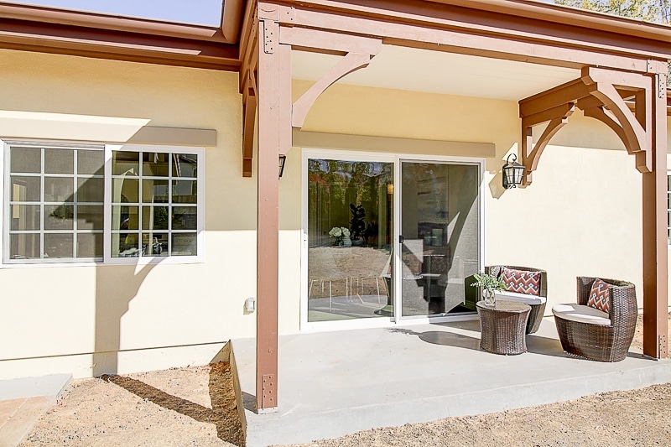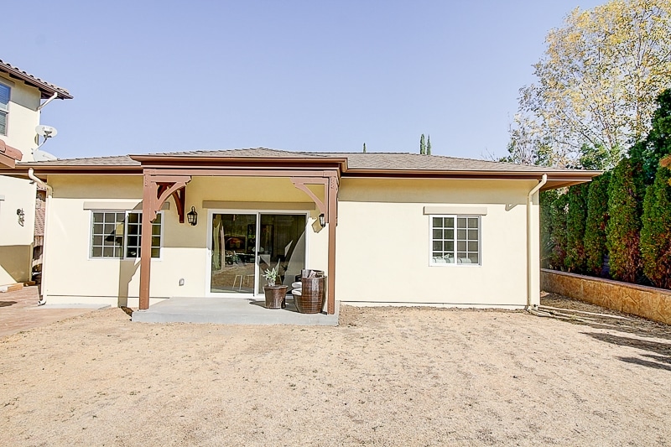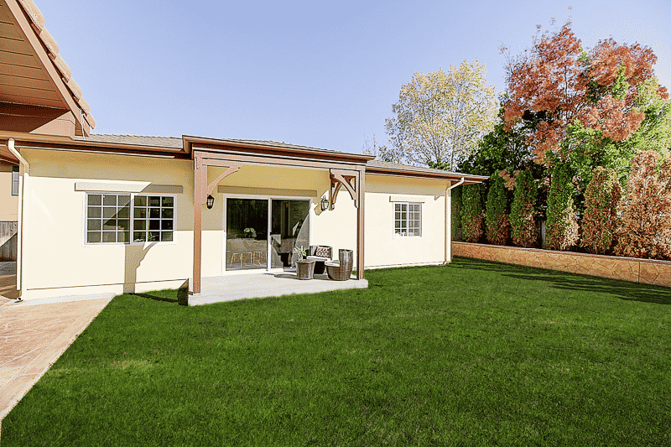Part 1: Motivations & Getting Started
The Nguyen Family were new to the Almaden neighborhood in San Jose. Dr. Dan Nguyen’s parents were aging and his mother specifically was having trouble keeping up and getting around. Simultaneously, Dr. Dan and his wife, Mary had just had another baby, bringing their family to four and needed some additional help around the house themselves. Planning for the future, Dan and Mary knew that most importantly, they needed an independent space; a comfortable, safe, and convenient way to help Dan’s parents downsize, while keeping the family together.
So, for the Nguyen family, it made a lot of sense to build a secondary dwelling unit in their backyard. Dan’s parents would be comfortable, would have an easier time moving around, but best of all, be close to family (and not to mention, built-in child care).
The decision to build their Almaden ADU was obvious for them, and so the project began.


Part 2: Concept Design
As with every ADU Project, the first step for Acton ADU is to create a Project Framework, which for the ADU builders at Acton, are the parameters and guidelines of the project. These include a feasibility report and project scope, and all are crafted with the function and utilization of the backyard home at top of mind.
For the Nguyen project, there were several, early factors that impacted the conceptual design that needed to be addressed:
- The primary Almaden home was located in a geo-hazard zone.
- A pre-existing retaining wall was going to impact the placement of the ADU and utility connections
- Future considerations also needed to be made for putting in a pool in the future
The biggest considerations however, were making a comfortable, accessible space for Dan’s parents so they’d be close to family, have their mobility facilitated, and ultimately be safer with the bonus of independence and privacy.
Part 3: Visual Design & Build Plan
The Nguyen home is a beautiful Spanish style and matching the exterior design was extremely important in order to create a cohesive, considerate design for not only the accessory home, but for the property as a whole. It was important that the ADU feel very deliberate in its design.
One of the most stunning aspects of the design was to continue the bright, airy feel of the main home, while playing off aesthetic details that Dan’s mother and wife would love, specifically warmth and some added bling.
Additionally, the Nguyen ADU is meant for long-term family occupance, specifically elderly family, so considerations were made to make aging-in-place possible. Decisions like:
- Slip resistant flooring
- Minimal flooring transitions
- Grab bars
- Hand shower with extending hose
- Shower benches
In fact, the bathroom is designed to essentially operate as a wet room, with tile to the ceiling of the shower, on the floor, and as baseboards. The shower is also fully accessible to walk-in, and features a hand-held shower on a slider bar.
As for the kitchen? “Mom loves to cook.” was repeated like a mantra, so the design incorporated a large, fully-appointed cooking area including a full refrigerator and spacious dining area.
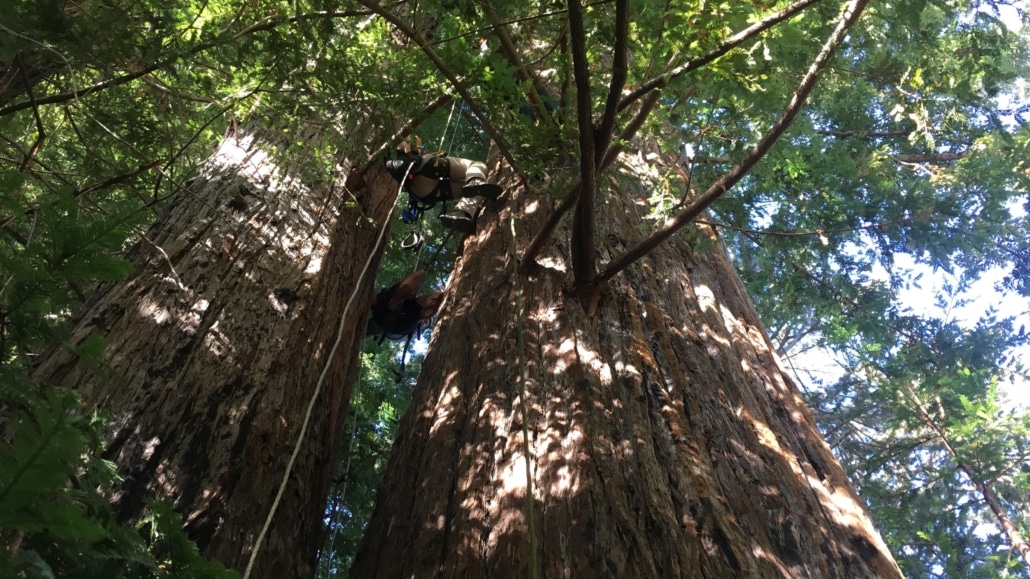
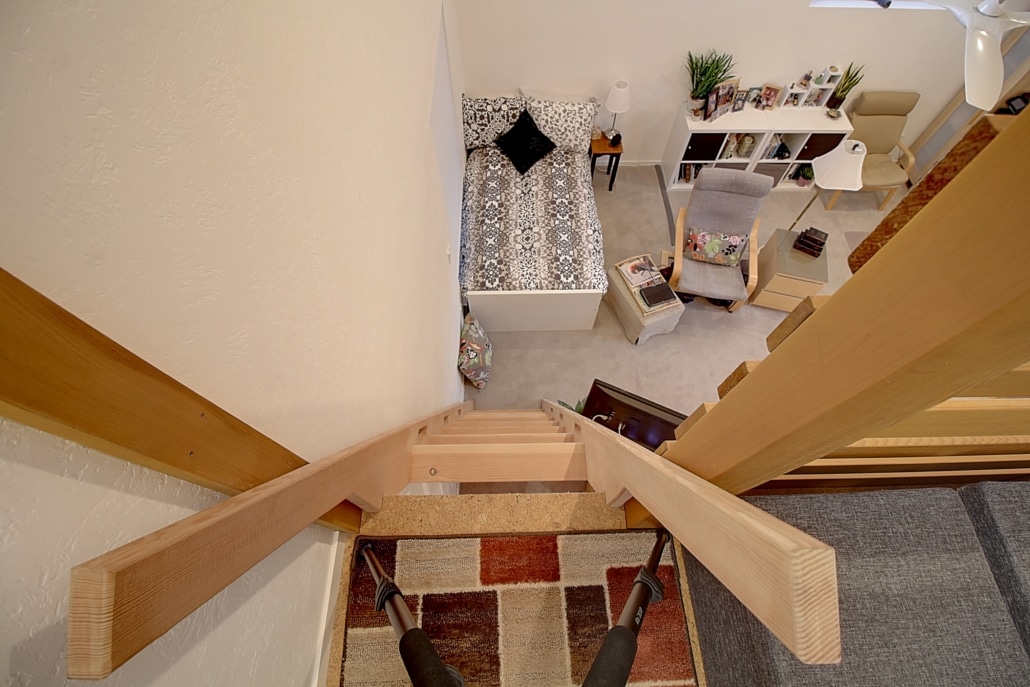
Part 4: Home Sweet Home
Having a space for aging parents is a priority for families. The connectivity, comfort, and ease of care, not to mention the privacy, all provide for a better quality of life for everyone.
Dan and Mary are also enjoying the proximity to accessible child care. After all, having trusted built-in daycare is a huge help to busy, professional parents.
