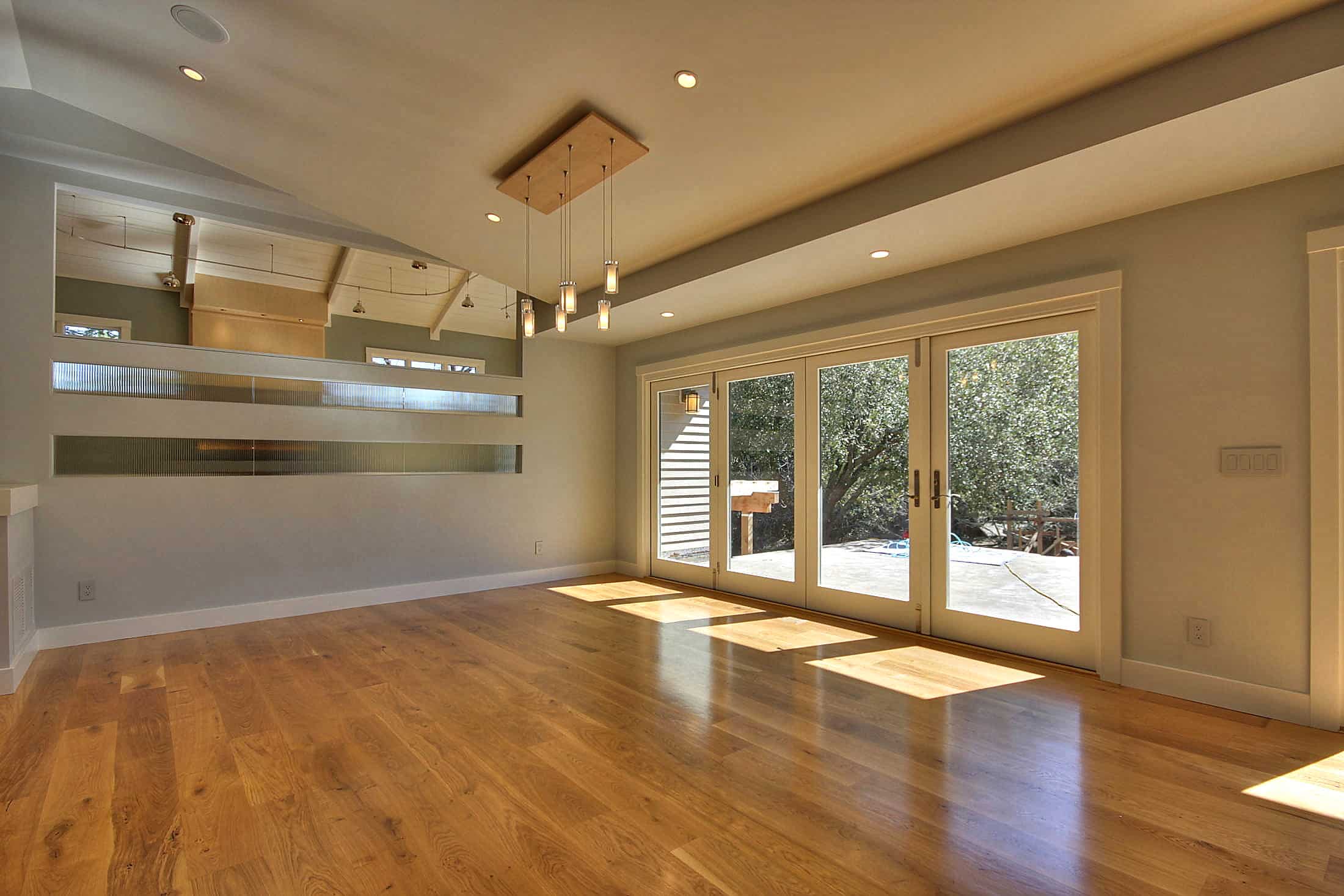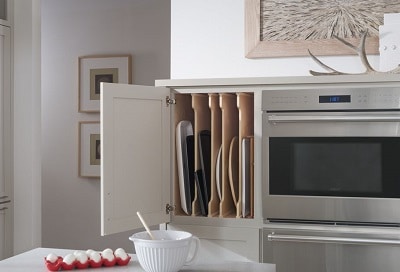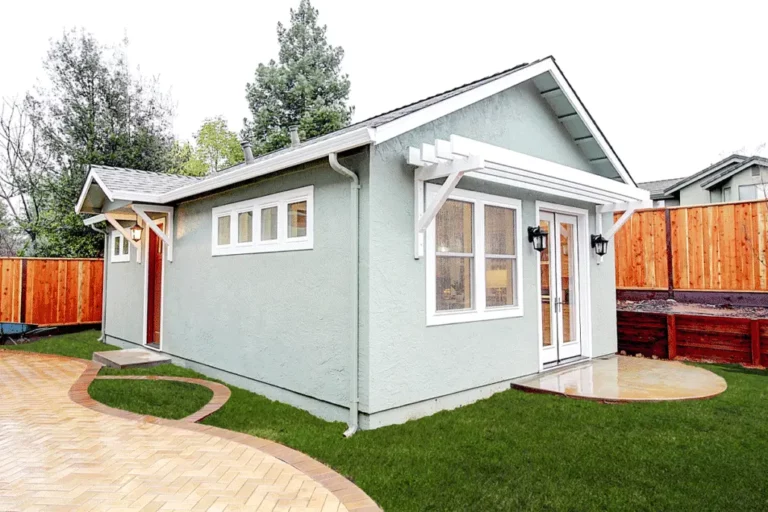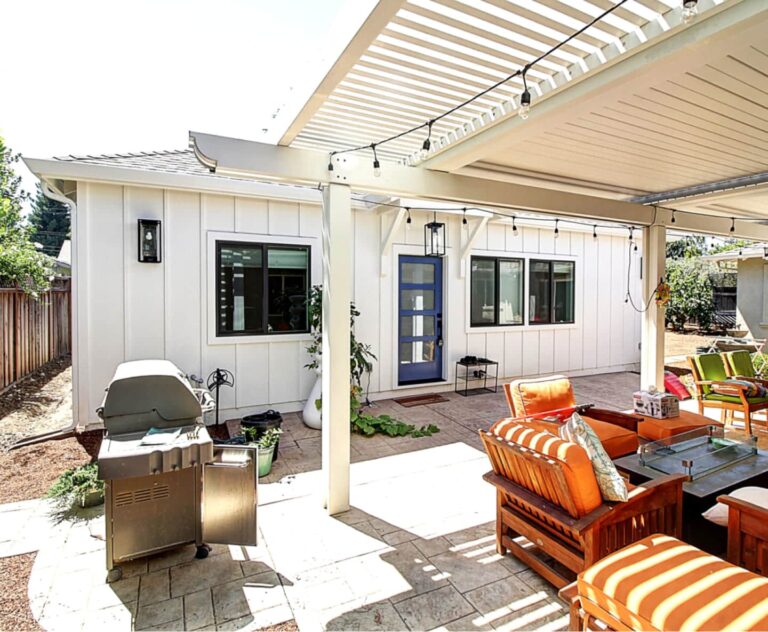Create a Living Space Designed for Entertaining
Have you ever avoided entertaining because of limitations around the house? Don’t worry, this problem is more common than you think. And although home limitations can be a bit embarrassing to talk about, they don’t go away on their own. And once they’re fixed, our clients all say the same thing: “We had been planning to do this for so long. I don’t know why we didn’t remodel sooner!”
Here are some common issues that can get in the way of entertaining:
- Limited seating space around the TV
- Outdated or deteriorating kitchen
- Cramped kitchen space that doesn’t allow guests to gather where the magic happens
- Appliances that lack the capacity or ability to produce food that guests will rave about
- Lack of connection/flow between rooms
- Poor acoustics/sound system
- No space for a large TV
- No place for a large table
- A home that feels cluttered due to limited storage space
- Surfaces are too difficult to clean
- Kitchen is isolated from other entertaining areas
- Privacy issues prevent guests from feeling comfortable
Do any of these issue ring true for you?
Let’s address what you can do to move closer toward a remodeling solution that meets your specific needs:
- BUDGET DISCUSSION—How much will it cost?
Answer: Share your budget with your chosen team and they’ll help you to create a solution within that budget. - CREATE YOUR VISION—What will the end project look like?
Answer: Rely on the experts. However, before meeting with design experts take time to view what you like and don’t like. Create Ideabooks on Houzz, peruse finished project photos on Pinterest or clip photos from magazines. Create a selection of styles, products and features you would like to incorporate into your living space. From your ideas, a designer will be able to help you determine your design style, narrow your selections and determine the final look. - CHOOSE THE RIGHT VENDOR—How do I know who to trust?
Answer: Online reviews from other homeowners can be very helpful as they offer honest, useful feedback. We recommend interviewing several vendors over the phone before asking a few for an in-home consultation. - CREATE A PLAN OF ACTION—What should I do first?
Answer: Create a list of the problems you’d like solved, and any concerns you have about the process. This clarity, in written form, will help you when interviewing design and construction professionals. - BUILDING PERMITS—Will the building inspector make me perform other work?
Answer: No. Although there are a few exceptions to the rule, what is there is there, and a building inspector can’t make you change existing conditions, even if they are not code compliant or were built without the correct permits. - FEAR OF THE UNKNOWN—How much will this impact my daily life?
Answer: Logistics and disruption should be taken into consideration during the design process to minimize daily impact in a way that works for you and your lifestyle.
Hopefully you’re starting to feel more comfortable with the process, and getting excited about the final result. The next step is determining your entertaining style so you can start to get an idea of your remodeling wants and needs.
Consider these questions when planning a living space that is designed for entertaining:
- What sort of food and drinks do you like to serve—a formal meal, appetizers, burgers off the grill, fine wine, beer tasting?
- When will food be prepared—before the event, during, or a combination?
- Where will food be consumed—on the back patio, a dining room table, as guests walk around, on the lawn?
- How long will guests stay—an hour, an evening, overnight, a week, or a whole month?
- How will guests interact with your kitchen—Keep them out of the room, they’ll participate in prep/help with clean up, hang out and be social?
- Who will attend—a gathering of colleagues, few couples, another family, lots of kids, everyone you know?
- How often will you entertain—rarely, just special occasions, weekly?
- Where will guests wash their hands and use the restroom—a dedicated powder room, half bath, or full guest bath? Will they walk through your bedroom or use the master bathroom?
Take the time to consider each question and write down your thoughts. By sharing this information with your design/build team, you’ll help them to create a plan that takes all factors, including budget, logistics, function, aesthetics, and schedule, into account in order to provide a solution that meets your specific needs.
Happy entertaining!







