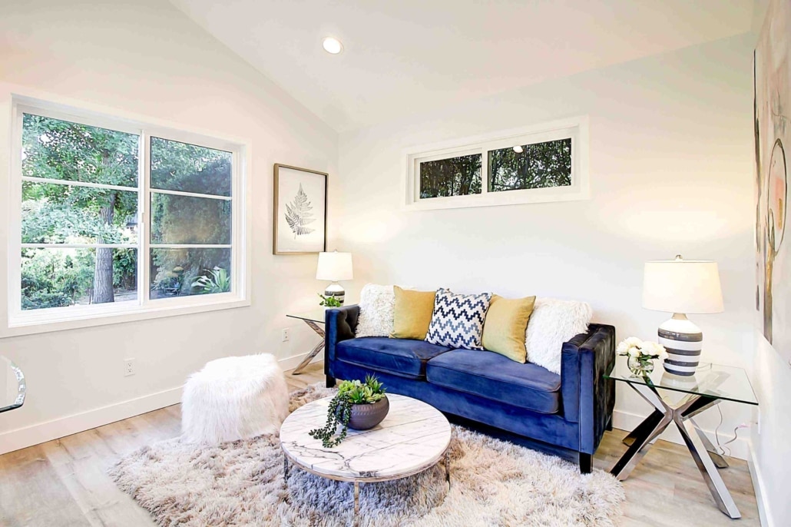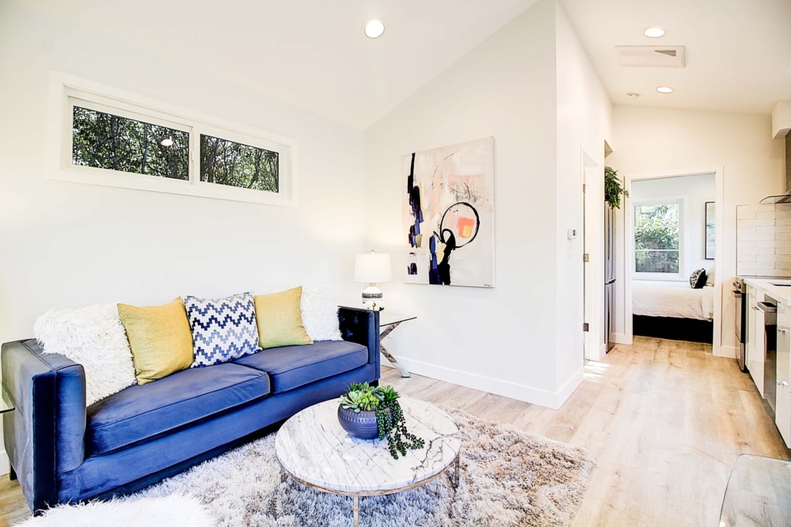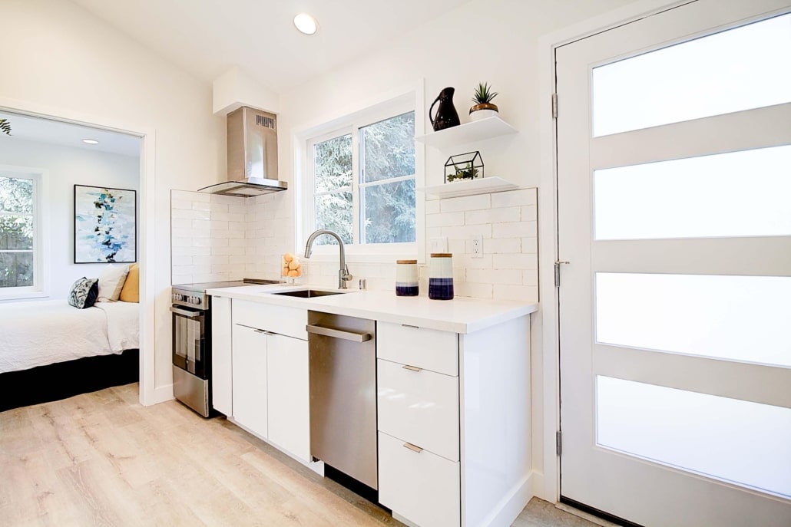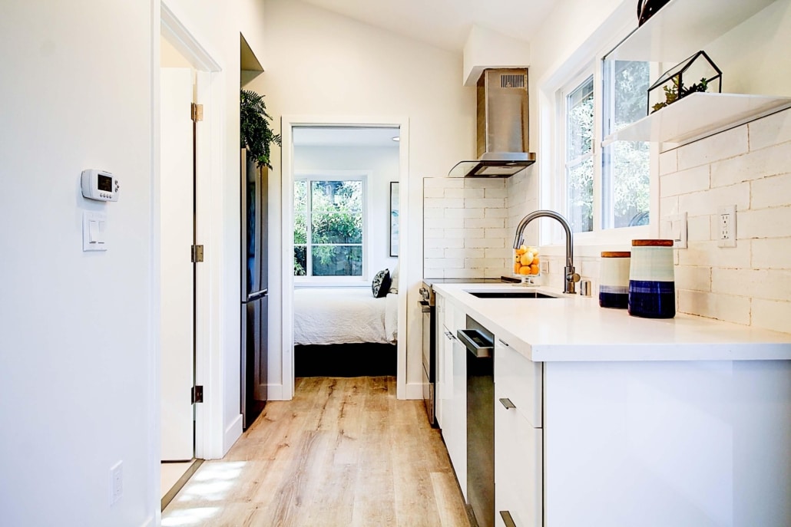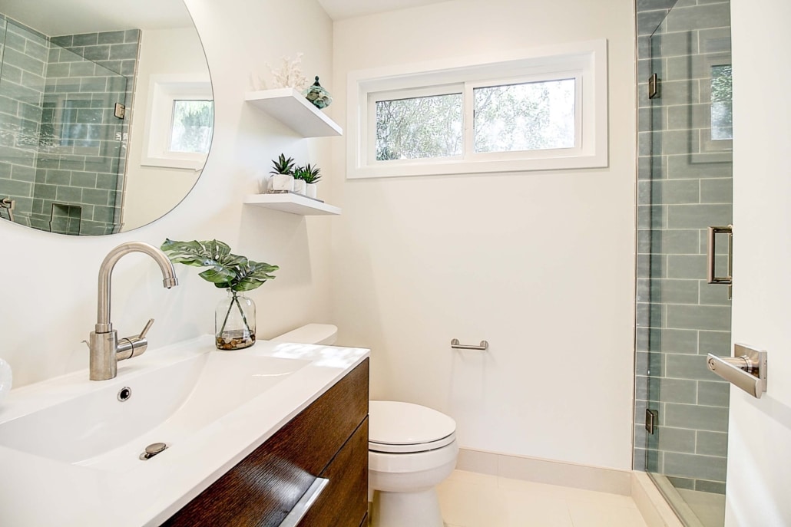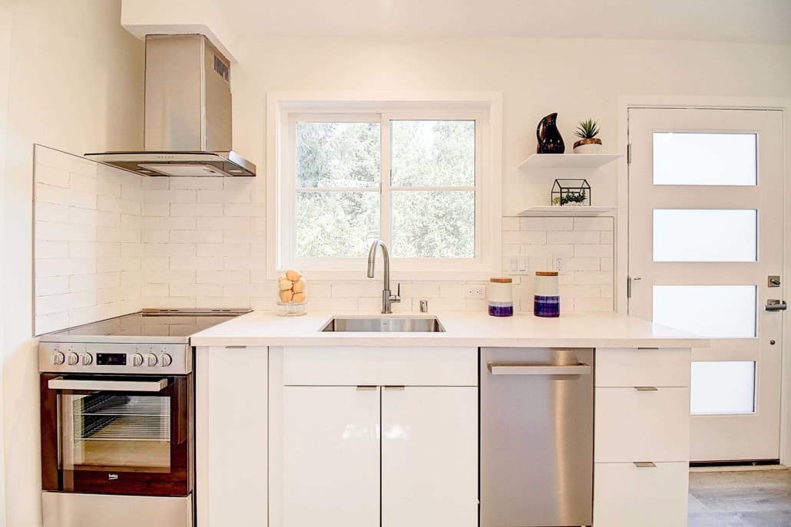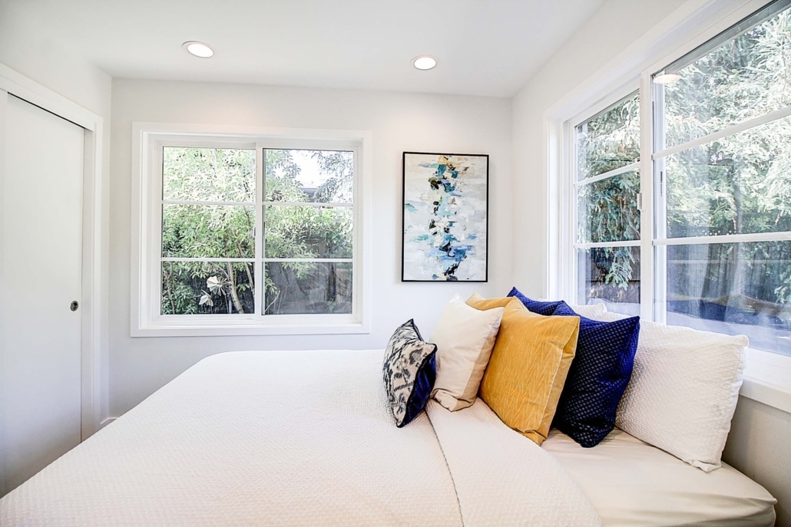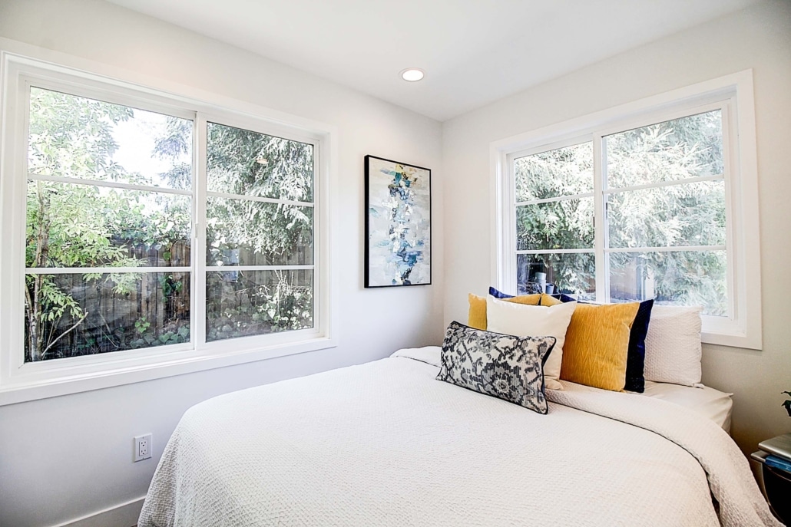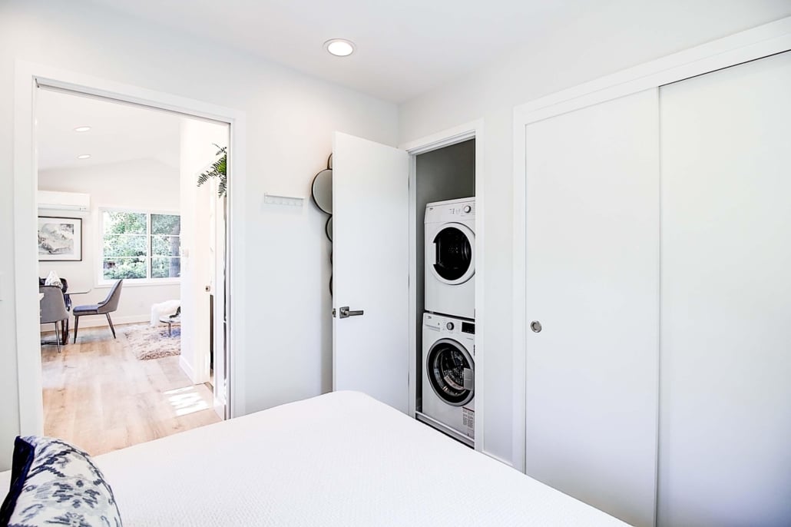“We could not be happier. We have done several construction projects, but none were as smooth as this one. “
– Gwen Allgood
“It was truly a pleasure working with every member of Acton ADU, and we highly recommend them.”
– Gwen Allgood
Part 1: Motivations & Getting Started
Gwen and Harold Allgood have been running a business in their Palo Alto home for years and more than anything they needed extra space for work, visitors, and extended family.
The Allgood family has lived in Palo Alto for nearly 40 years and the opportunity to build an accessory dwelling on their property was too good to pass up as laws in Palo Alto eased.
But making sure their new Palo Alto ADU met their needs and followed a clear and complete plan from beginning to end was critical, and that’s where Acton ADU came into the picture.


Part 2: Concept Design
Every Acton ADU project starts with a plan, a project framework that guides the entire project, not just the construction of the accessory home. The primary home is situated on a longer lot that’s home to a variety of trees, including a beautiful redwood.
Preserving the redwood tree was critical, not only for the family but also for the city of Palo Alto as a heritage tree by law. Not to mention, Gwen and her husband wanted to create a feel of serenity in this new space, that the resident of the ADU could enjoy, while providing privacy for the occupants of the main home. This kind of early planning is important, because it will directly dictate decisions on the floor plan.
For example, to maximize privacy for the ADU, the bedroom is placed farthest from the primary home, with a direct view of their redwood tree, an important feature that promotes a beautiful, peaceful environment. Additionally, the living room is situated closest to the main home, but obscured by trees, bushes, and flowers that offer another wonderful view, without compromising privacy.
As for the bathroom and kitchen, their layout was designed to be super efficient in terms of sharing plumbing and utilities, to keep costs down, and maximize the overall efficiency of the secondary home.
Part 3: Visual Design & Build Plan
Great visual design, of course, starts with a great conceptual design. And in the case of the Allgood ADU in Palo Alto, there were lots of hyper functional design options and considerations made to make the small space feel open, bright, and spacious.
Some of these include:
- Lighter color palette
- Creating sight-lines from the bedroom to the living room
- Utilizing smart storage like floating shelves
- High, spacious vaulted ceilings in the living area
- Big, wide windows that showcase the beautiful yard
The next step is to develop the outdoor environment for the ADU by updating the landscaping.
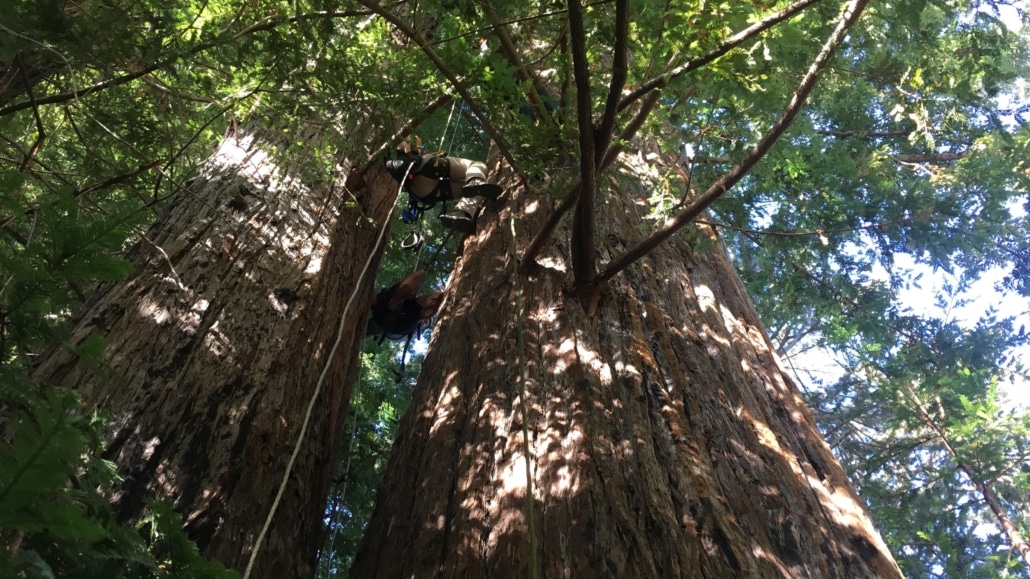
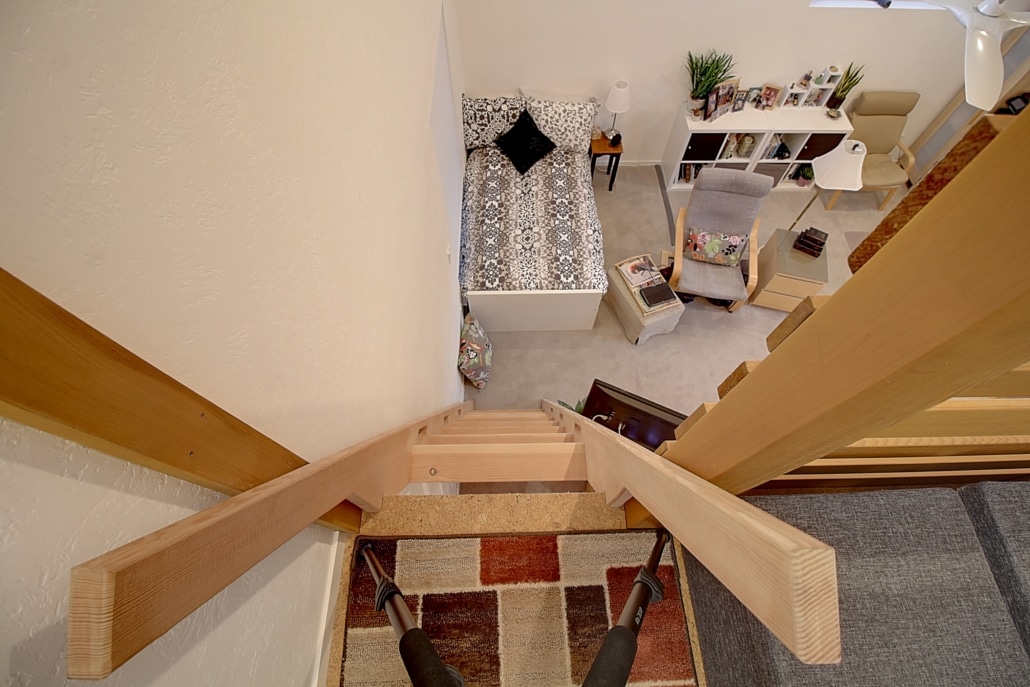
Part 4: Home Sweet Home
Once complete Gwen and Harold were thrilled and are already talking about sharing the space with an elderly family friend to help keep an eye on her, and provide a safe, comfortable place for her to age-in-place.

