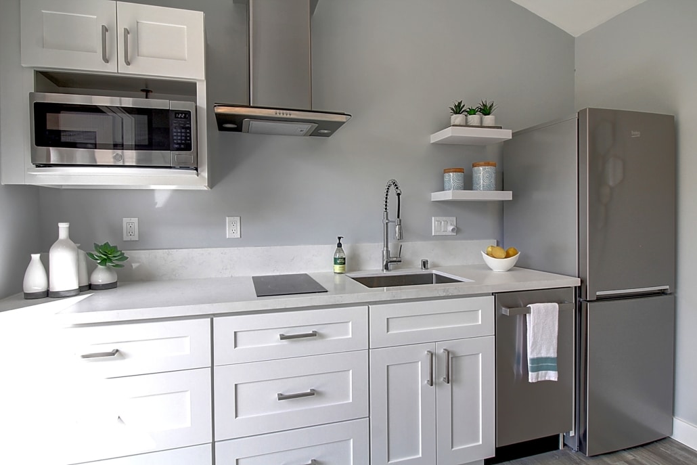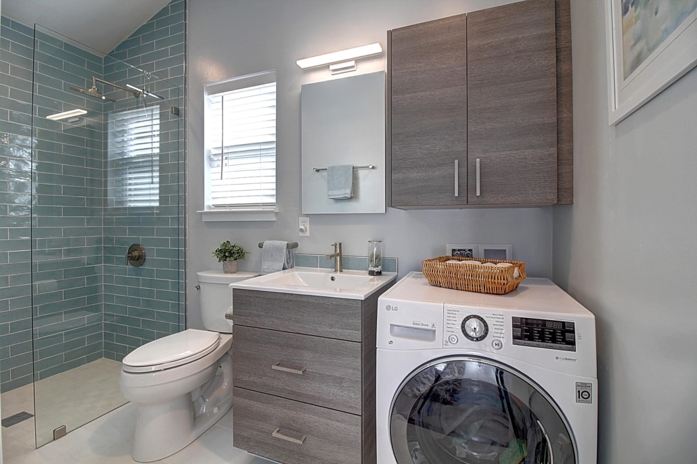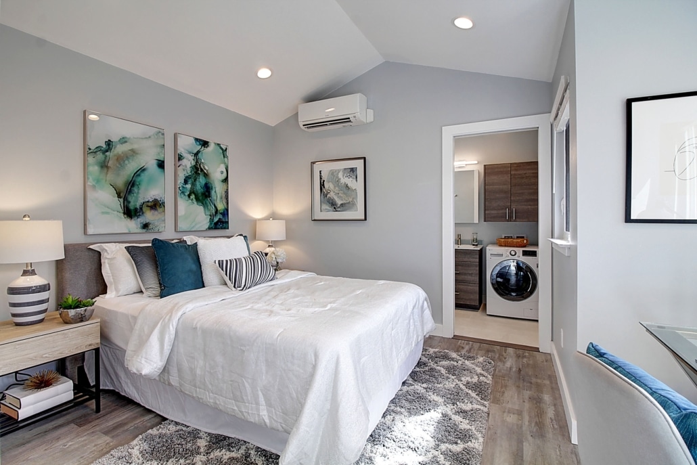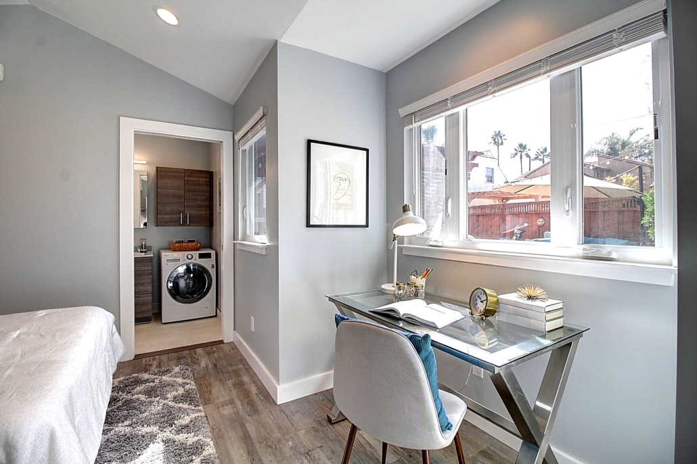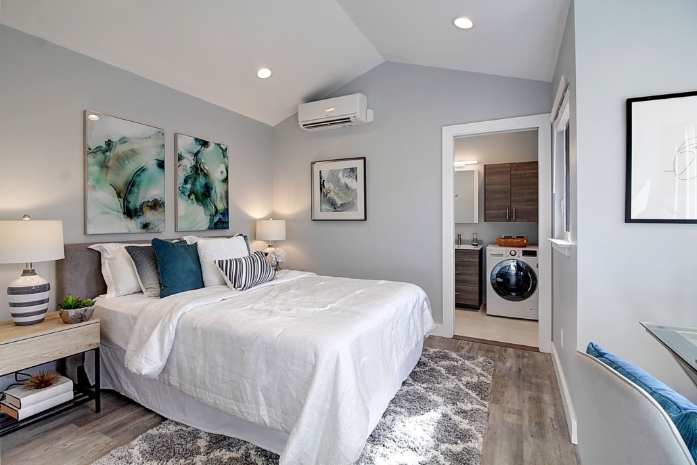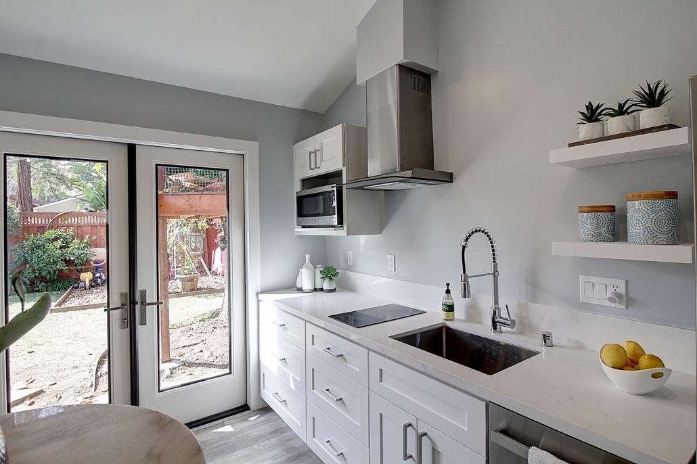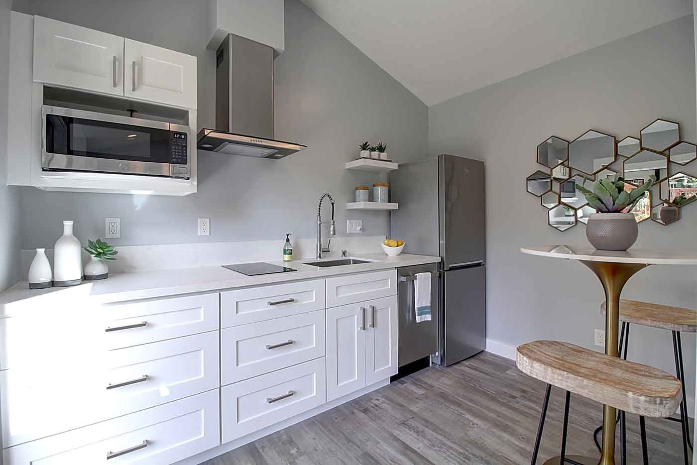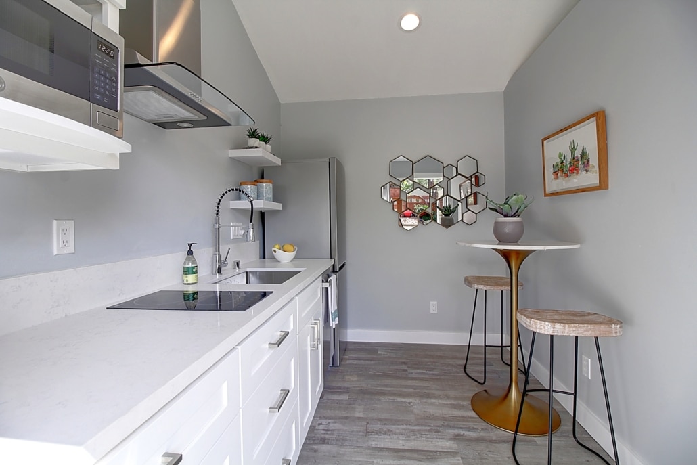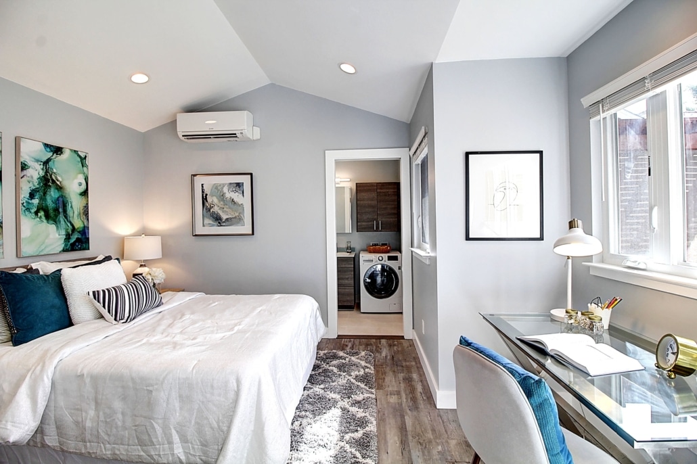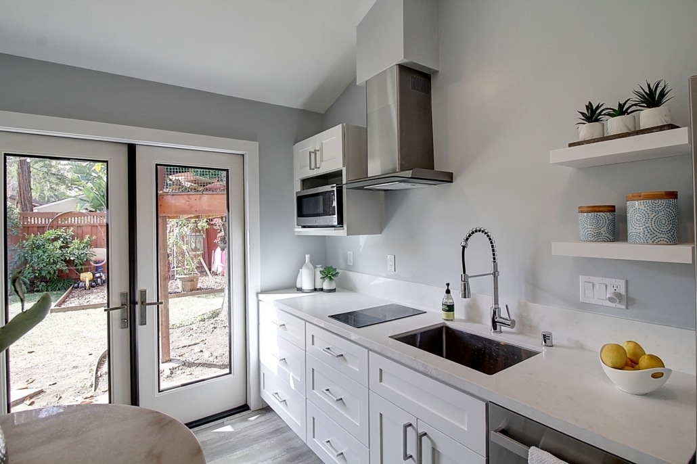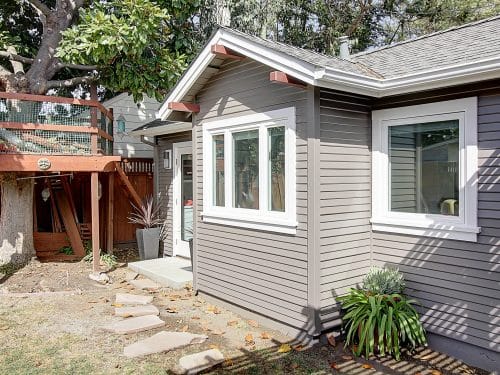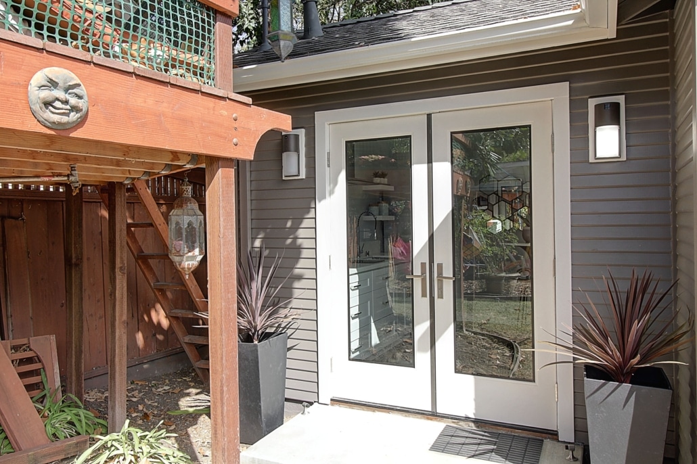Part 1: Motivations & Getting Started
Rick and Kayla Lebowitz are parents of two little ones and working professionals living in Downtown San Jose. Kayla works from home most days of the week, and between the busy household and three sets of grandparents, the Lebowitz family needed to create a separate, private space for work and long-term family stays.
Building an ADU, or accessory dwelling unit, on the property of their San Jose home was the perfect opportunity to invest in their family and property into the future.


Part 2: Concept Design
A good concept design has lots of considerations and the Lebowtiz ADU had several. Like Kayla’s need for a home officer with a privacy nook for running one of her many video conference calls. With a bustling main house, having her own space for uninterrupted work was important; so the ADU featured a bump out for her workspace. Above that is a well-placed window to not only enjoy the scenery but to take advantage of the natural light, which helps create a clearer video image as well.
Conceptual design covers more than just the layout of a secondary dwelling, the location on the property is important too.
Since the Lebowitz home shared a driveway and had unclear property lines, the project plan required a survey to identify the exact placement of the ADU that would comply with San Jose’s setback rules. In this case, the setback was approved for 3’, but the proposed location would need to address an older, palm tree as well as preserve their beautiful magnolia that was home to a treehouse.
Additionally, the Lebowitz had a brand new BBQ area and outdoor patio that had just been built, so preserving those throughout design and construction, was also very important.
Part 3: Visual Design & Build Plan
When it came to the visual design and interior selections, our designers wanted to use light finishes that opened up the smaller spaces and gave them an expansive feel. Vaulted ceilings and many windows really help accomplish this, along with adding cross-breezes and airflow. Lastly, reflective materials like stainless steel, nickel, glass, and glossy tiles help light bounce around the space for an airy look.
Smart space usage is important, but in the case of the Lebowitz family, mobility and access were equally important. As the home would be utilized for longer visits from all sets of grandparents, universal design details, like walk-in showers were important. Another consideration was designing the backyard unit to utilize modular furniture, flush mounted fixtures, and no window sills. These are all smart ways to maximize a space.
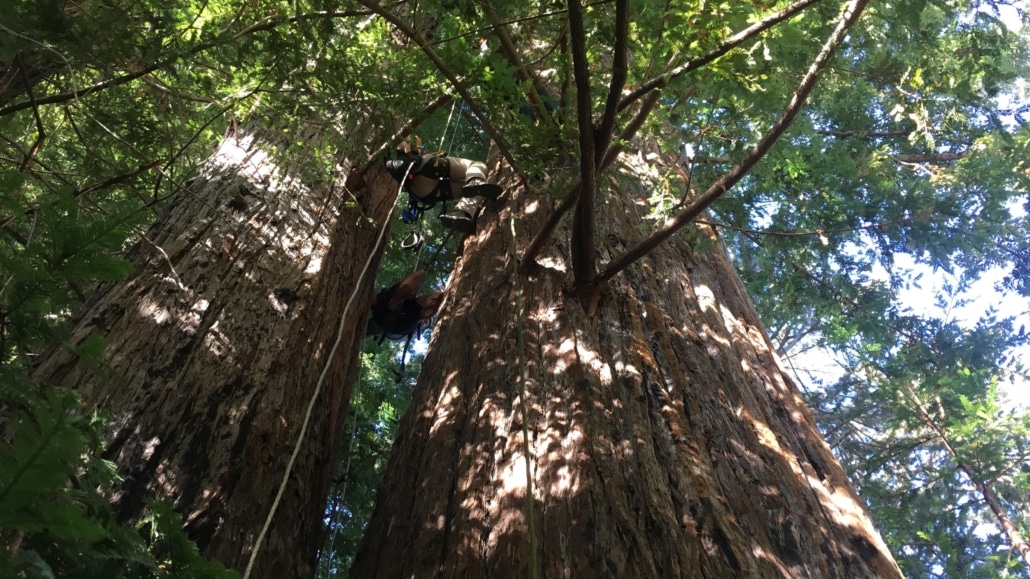
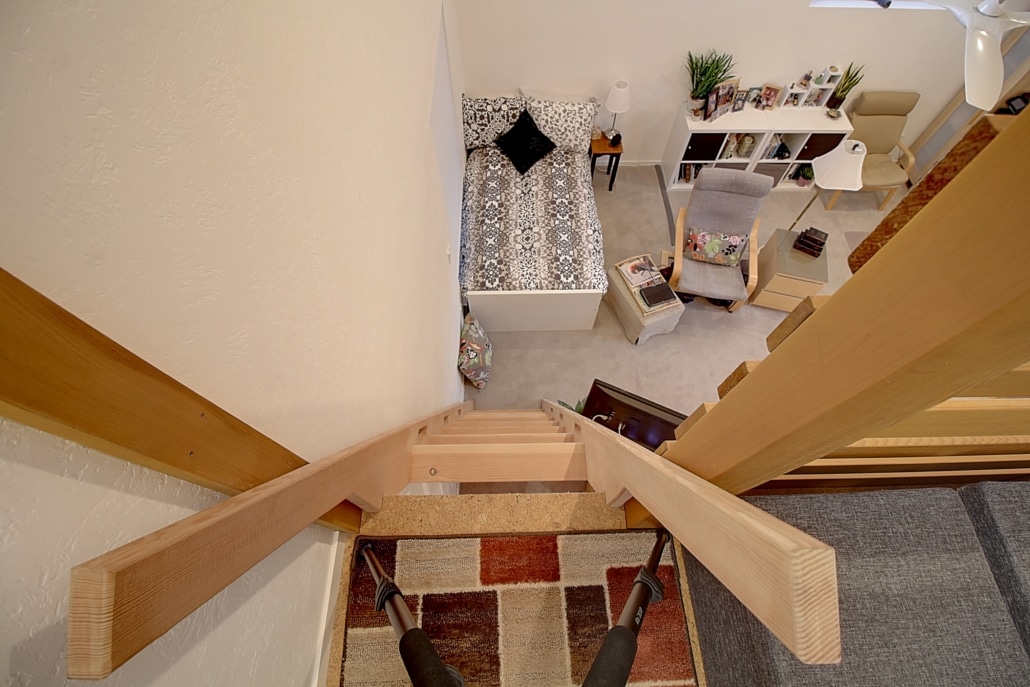
Part 4: Home Sweet Home
Once complete Gwen and Harold were thrilled and are already talking about sharing the space with an elderly family friend to help keep an eye on her, and provide a safe, comfortable place for her to age-in-place.

