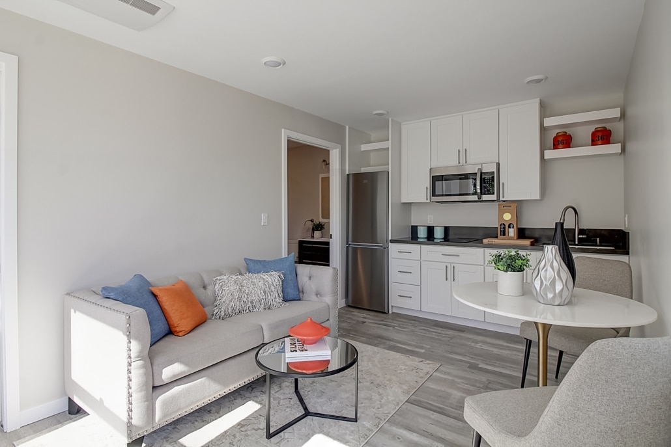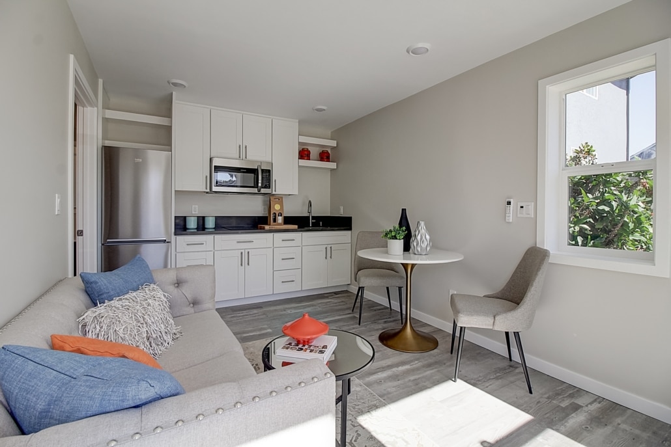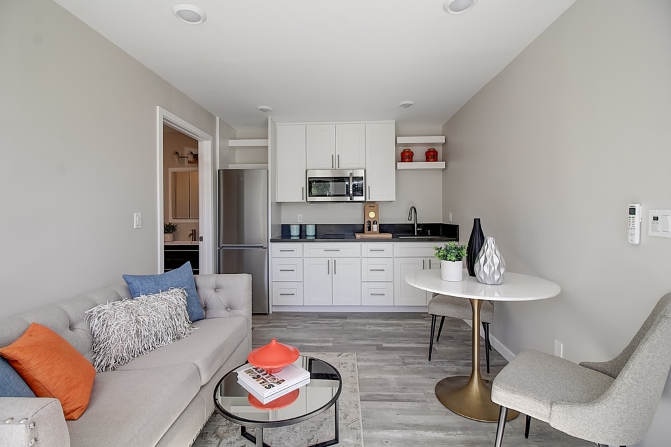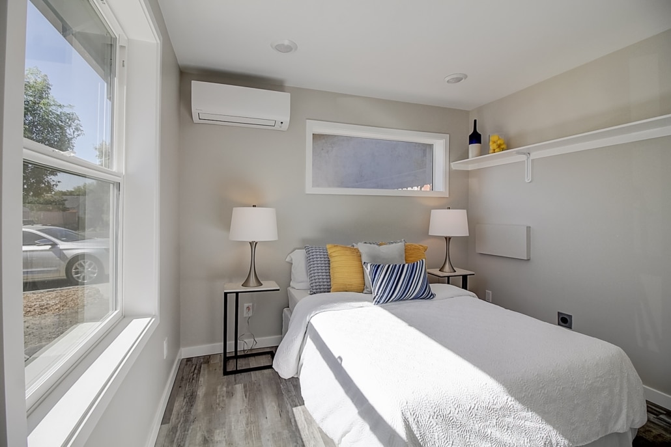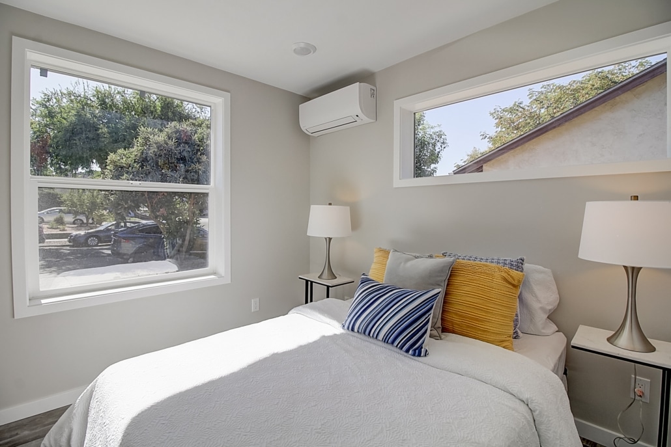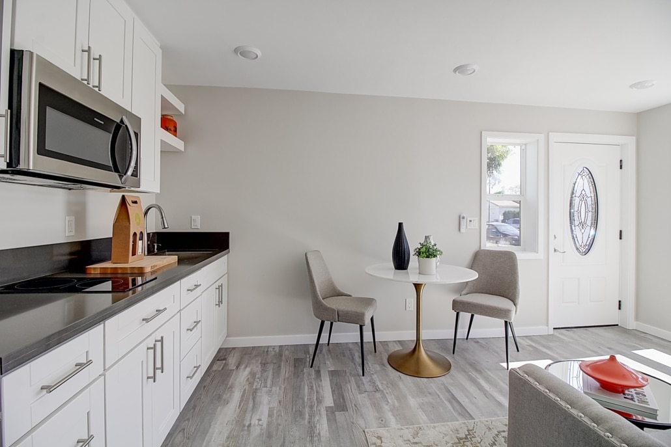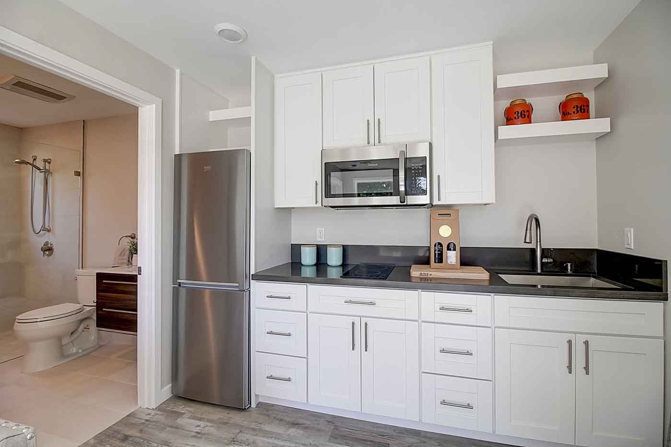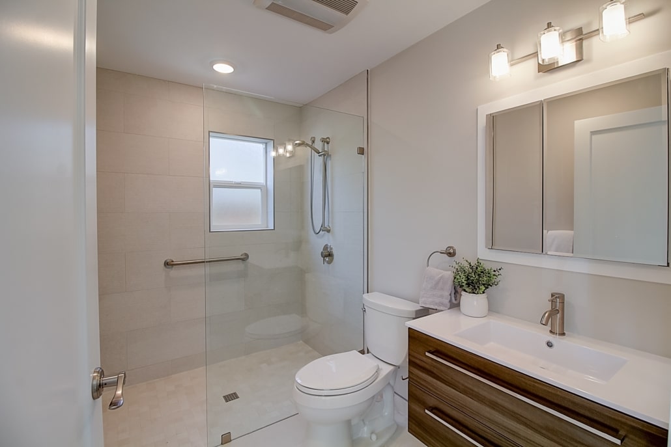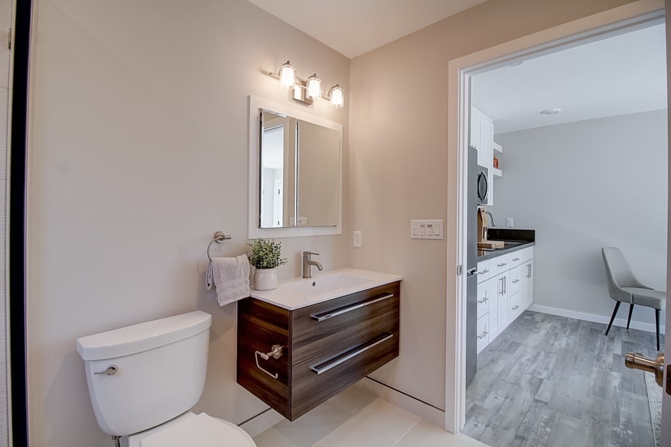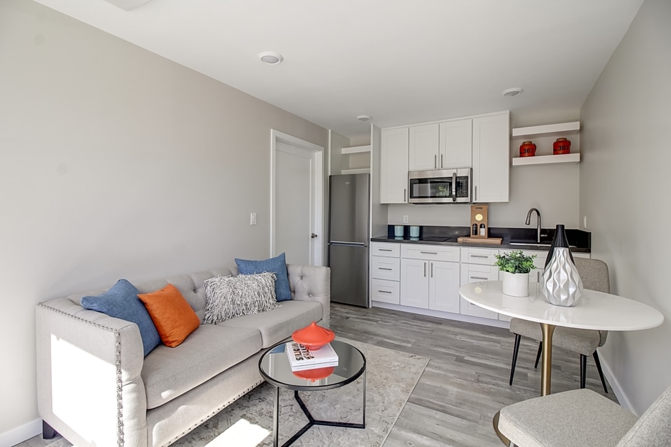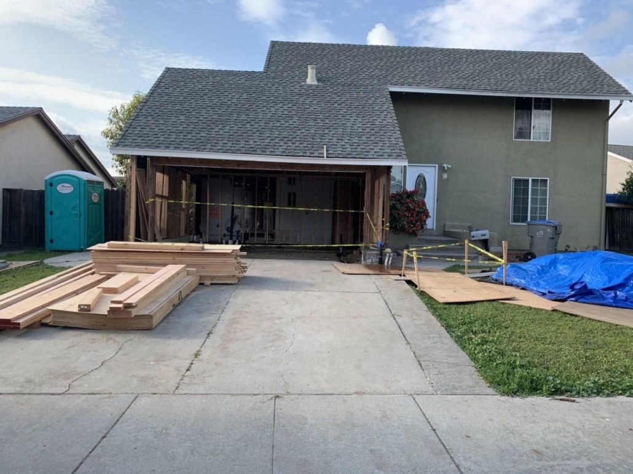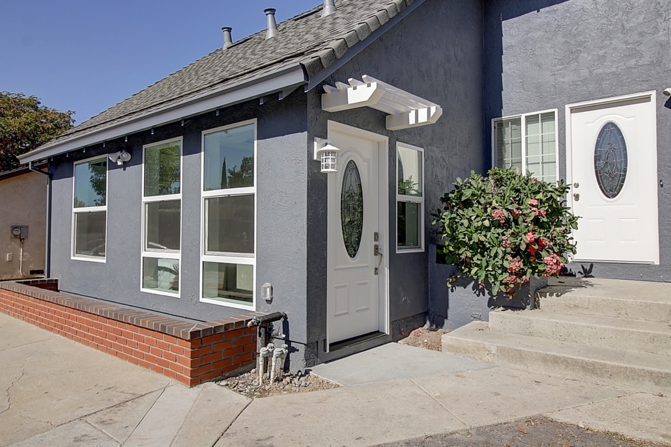Part 1: Motivations
Jon Tran is a nurse with a home in San Jose with a big need for comfortable, accessible space for his sister, Christine, who recently suffered a stroke. Providing care for a family member is hard enough, but with a series of code violations, the city was soon pressuring immediate changes onto the Tran family, which included unpermitted pre-existing structures on the property. In fact, the city threatened thousands of dollars of daily fines, should the previous construction not be corrected. Jon needed to take action immediately.
Jon started down the path of designing an ADU with an architect that was recommended by the city. But after spending a sizable amount of money, he learned by submitting for permits that his new plans didn’t follow the strict ADU regulations and code guidelines outlined by the city. The changes were so substantial that Jon had to start over.
Disappointed by a false start, the thousands of dollars wasted he had already spent on design, and concerned with the serious threat of daily fines from code violations on his property, Jon reached out to Acton ADU to get started on a viable solution.


Part 2: Project Evaluation
The first step with any project is to assess the property. Pre-existing structures were unpermitted on the property and needed to be addressed. Additionally, there was a pool that was not properly filled in to meet standard requirements for building on top of that location. This meant that the only viable ADU option was an attached garage conversion, but before any work could be started, the code violations needed to be addressed.
The Acton team put together a plan of action and represented the Trans with the city of San Jose so that the risk of daily code violation fines could be averted. Acton presented a project plan, and began work right away.
Once the property’s code violations were addressed, Acton would be able to begin construction, however while this was happening, behind the scenes the design team was well into developing a plan for a garage conversion ADU that would be optimized for ADA accessibility.
Part 3: Design
Jon Tran’s sister has had trouble walking after her stroke, so it was important to design a home that would accommodate her. And since the home was designed to be multi-generational, optimizing the home for accessibility and easy maintenance was critical.
Additionally, garage conversions are a challenge. There are lots of unknowns with any ADU build that incorporates elements of the main home, like shared walls. And like remodeling projects, these challenges limit design to certain, set parameters.
Maximizing space to create a livable, usable, safe, and flexible ADU garage conversion is critically important.

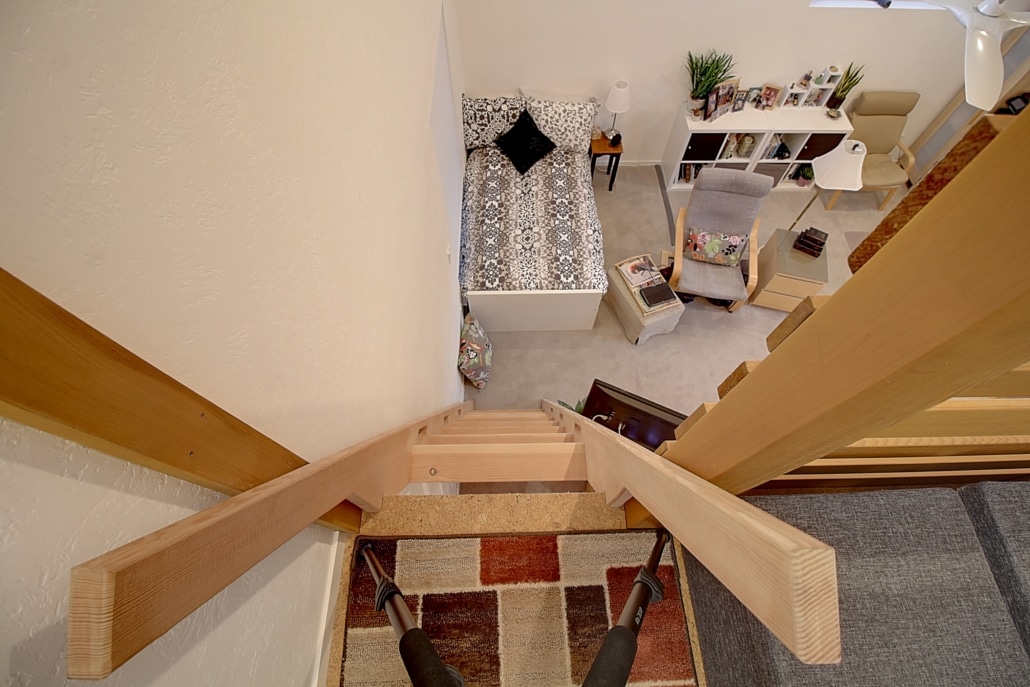
Part 4: Build
Aside from removing code violating structures and bringing the property back up to compliance, the garage conversion starts with demolition and preparation of the site. However, once the work began, the project had an unexpected delay. COVID-19.
The team worked to secure the site and line up the schedule for a mandatory shutdown, as well as the estimated start date. And, after 3 weeks of delay, Acton was able to get right back to construction with a clean slate.
Part 5: Home Sweet Home
Now with additional space, Jon’s sister and her husband have moved in. Comfortable, close to home, and with easy accessibility to the family, two homes now exist on the property to create a multi-generational space for years to come.


