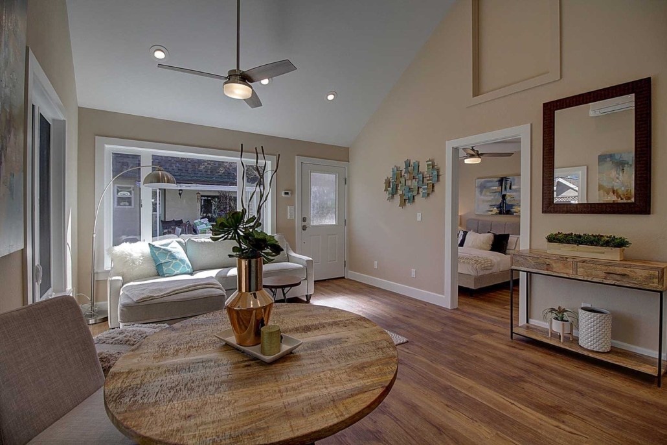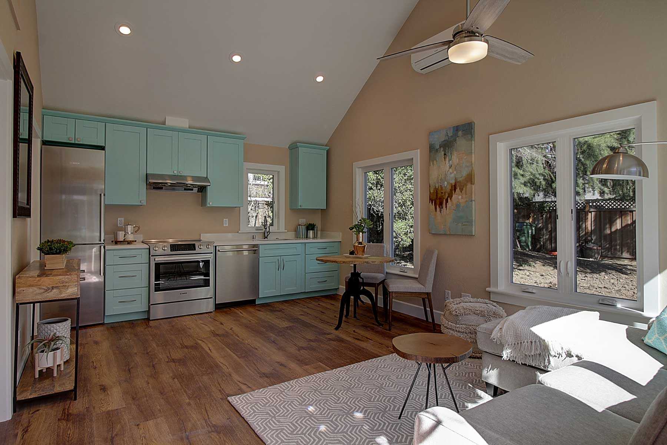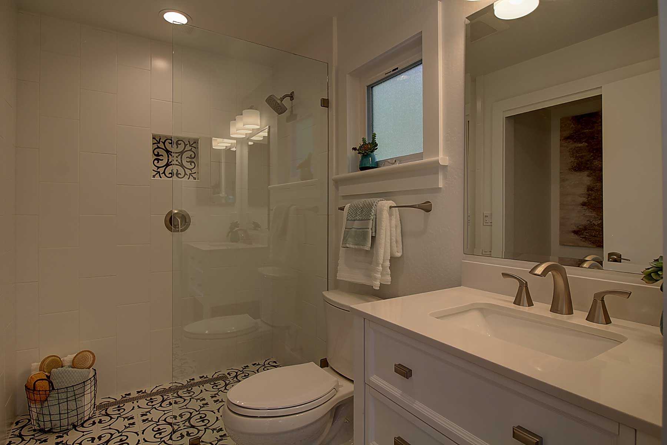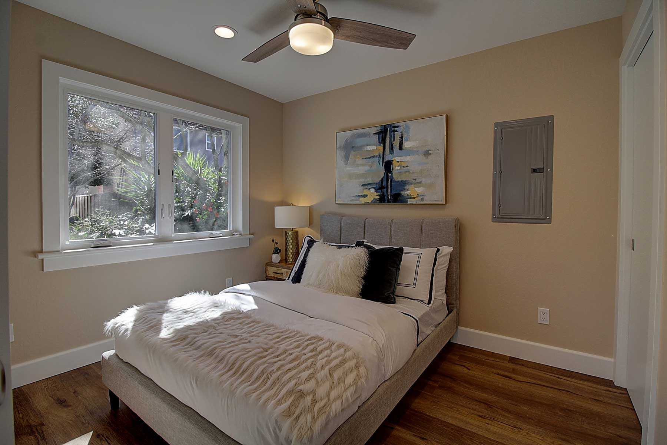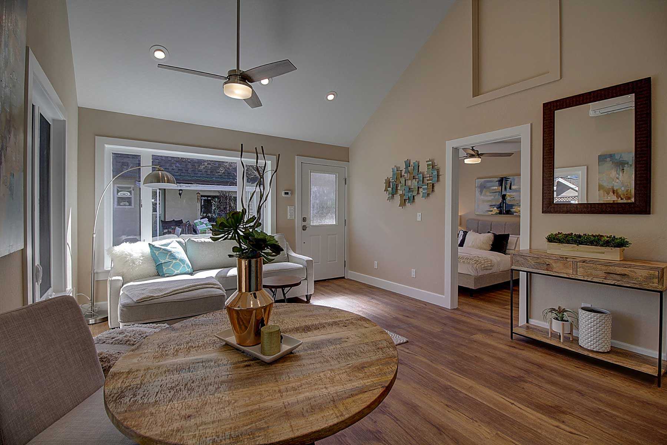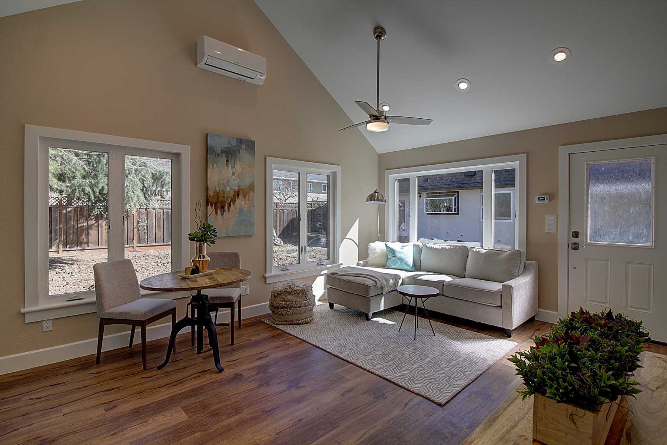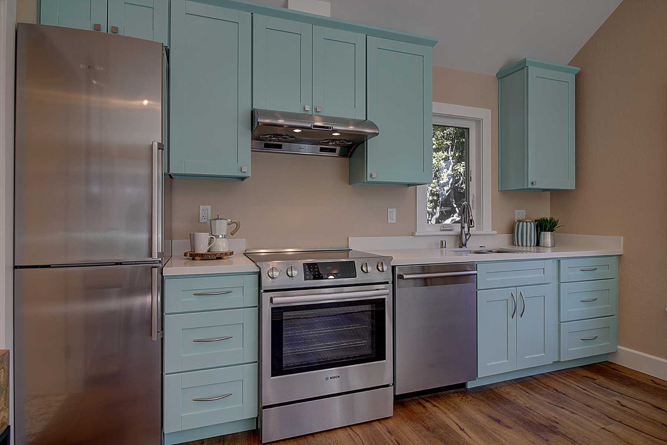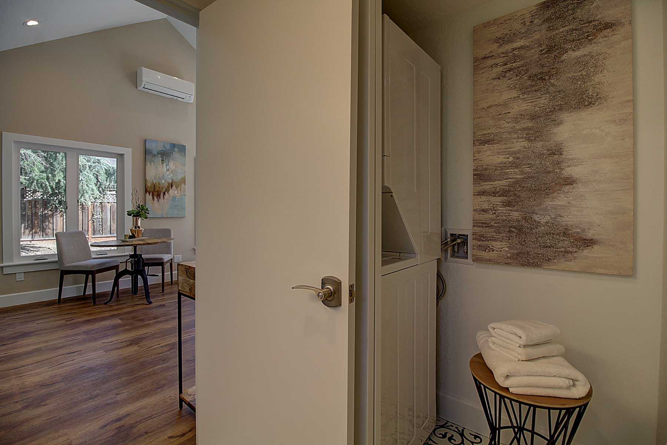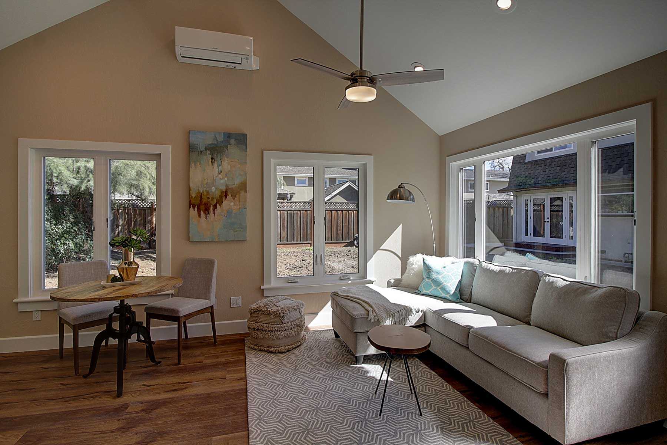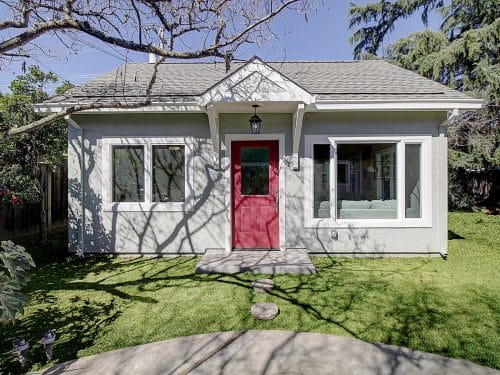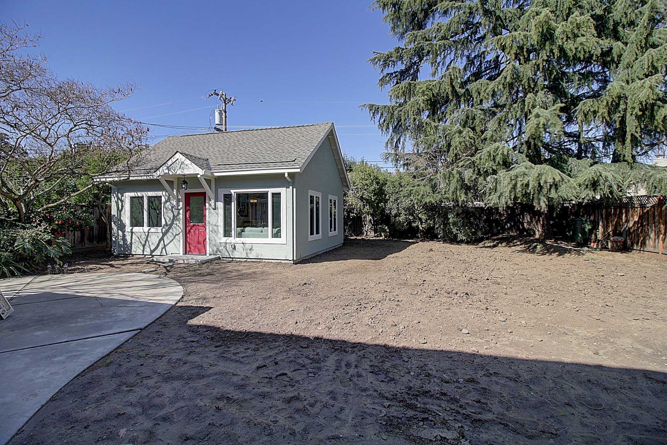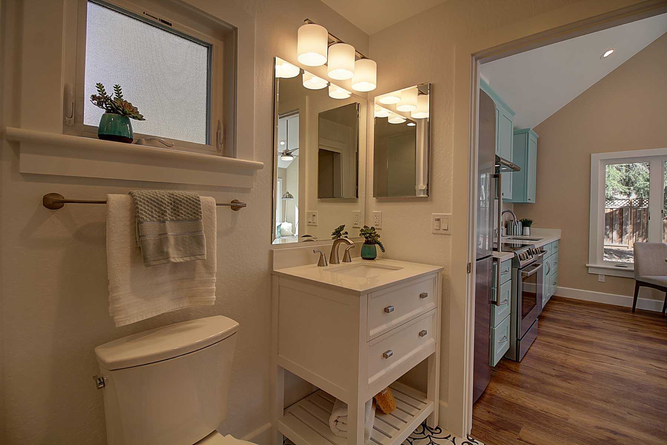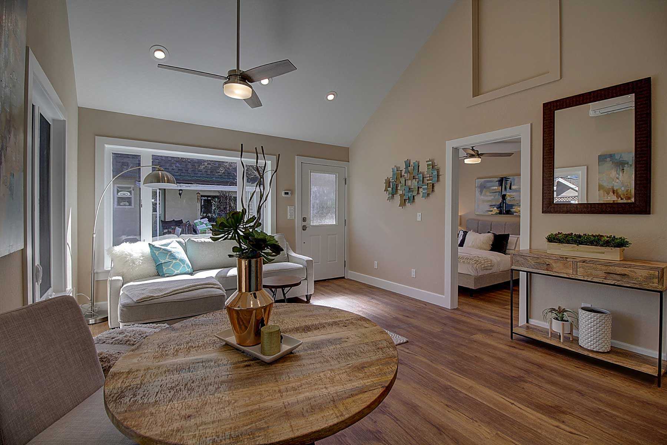Part 1: Motivations
The Fernández family has owned their home in San Jose, California for over 20 years. Diane is a nurse and a single mother of two children in the ultra-competitive Bay Area.
Diane’s husband passed away several years ago. The importance of keeping the family together in a rapidly changing Silicon Valley economy became Diane’s highest priority. With two children at the beginnings of establishing their lives and careers, Diane wanted a place for them to live independently, as well as create a connected, multi-generational home life for her entire family.
Diane was also thinking long-term. A smaller home would be easier for her to take care of as she aged, creating the option for one or both of her children to live in the primary home with their families.
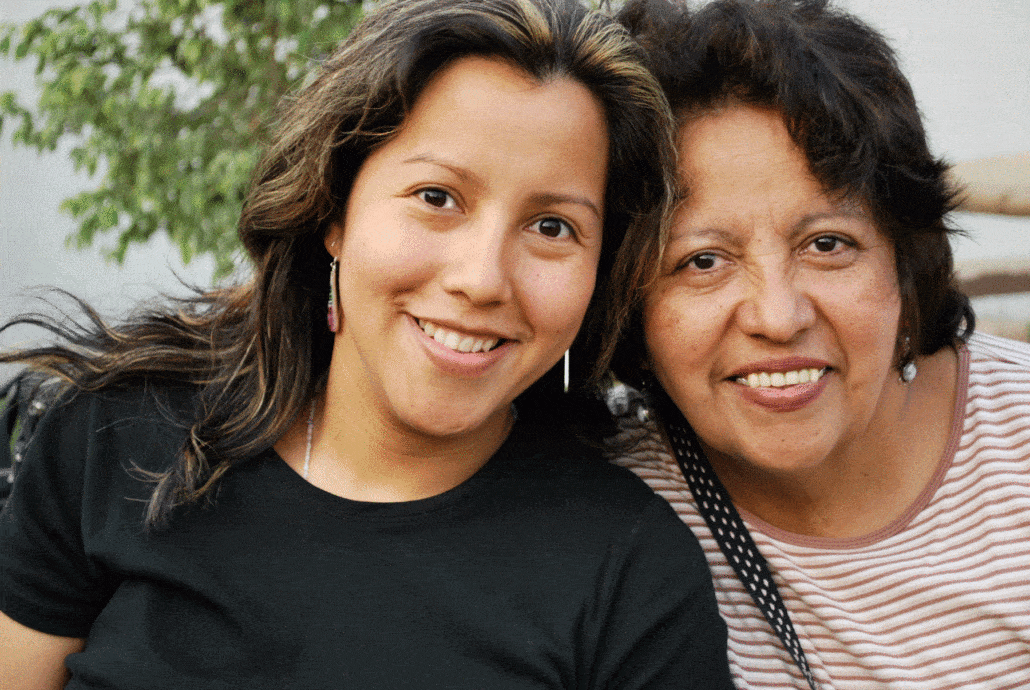
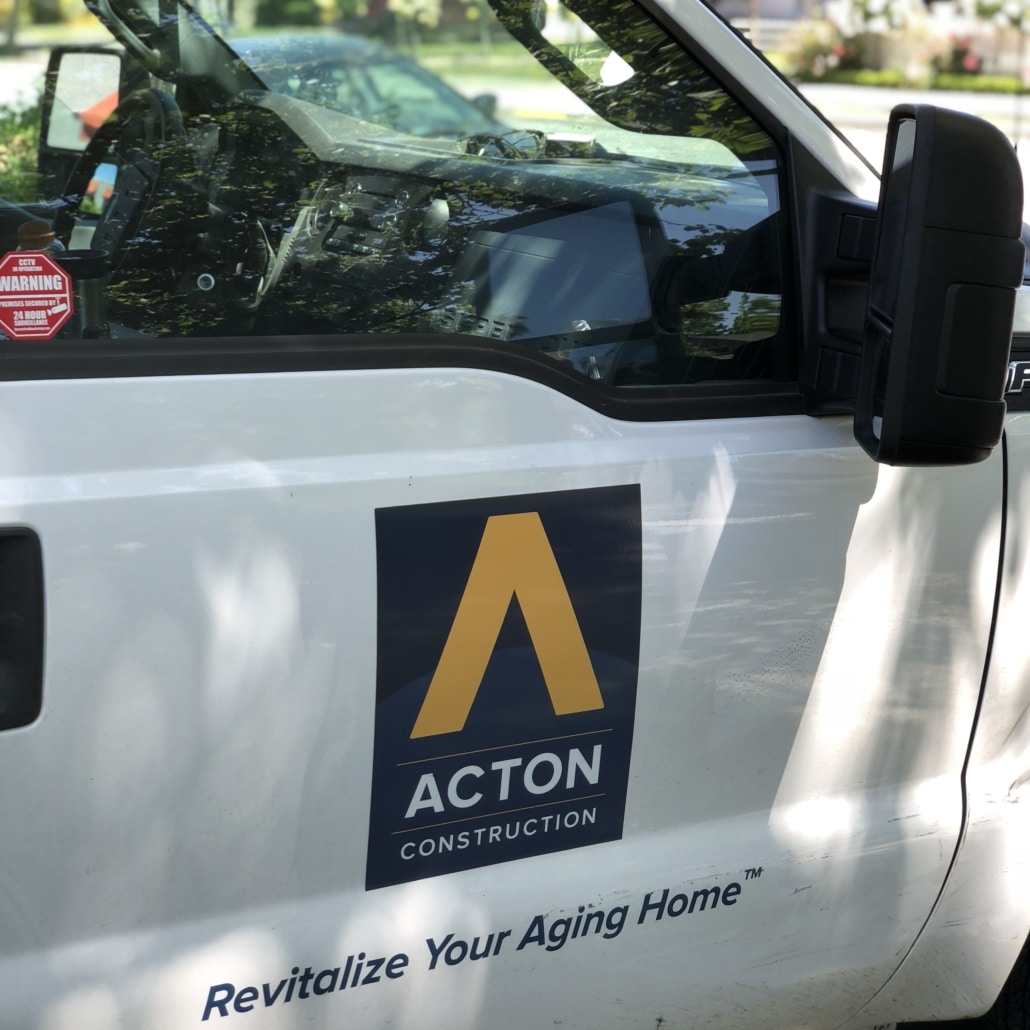
Part 2: Getting Started
Diane met with the Acton ADU team and wanted to get started immediately. Although we loved Diane’s enthusiastic motivation to move forward on her project, ADUs are complicated. As such, it was very important to start the process with a comprehensive feasibility to give Diane peace of mind that her project would be approved by the City planning and building divisions.
Even with the highly publicized, relaxed rules for building accessory dwelling units, we needed to be sure—nothing is as easy as it seems, and ADU rules and regulations vary by county, city, neighborhood, and even lot or parcel.
Diane’s property is home to a beautiful, old growth redwood. We love those. However, they are also protected by the state, which come with many rules.
And, to add to the complexity of where to place the house in proximity of the redwood, the Fernández property is also home to a power pole easement.
Right out of the gate, we were hit with two challenges to address that needed to be included in the ADU plan, relative to Diane’s specific neighborhood and jurisdiction.
And, speaking of power, adding a solar power system to the small house was an early consideration. Acton ADU also needed to coordinate with Title 24 energy requirements early in the planning stage, to get a clear understanding of what would and would not work to meet California’s energy requirements.
Part 3: Feasibility
We first got to work on the Fernández ADU Project with a full review of the site, which we call a Site Inspection. During the Site Inspection, we take measurements and extensive notes of all the pre-existing conditions on the property that would have an effect on a “permissible”, finished ADU.
As mentioned above, we needed to understand how the redwood and power pole would impact the construction of Diane’s new accessory home for her daughter. To start the process, we mapped the property with a Site Diagram and began a conversation with the appropriate authorities. In this case it was the City of San Jose planning and building departments as well as PG&E.
Once we successfully navigated the ADU location challenges, we put pen to paper on conceptual designs.
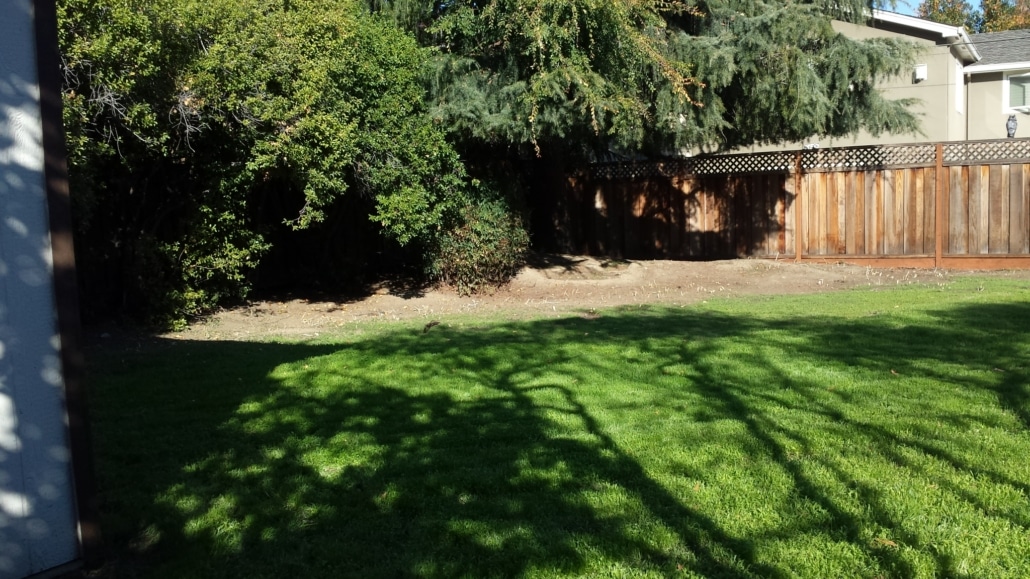
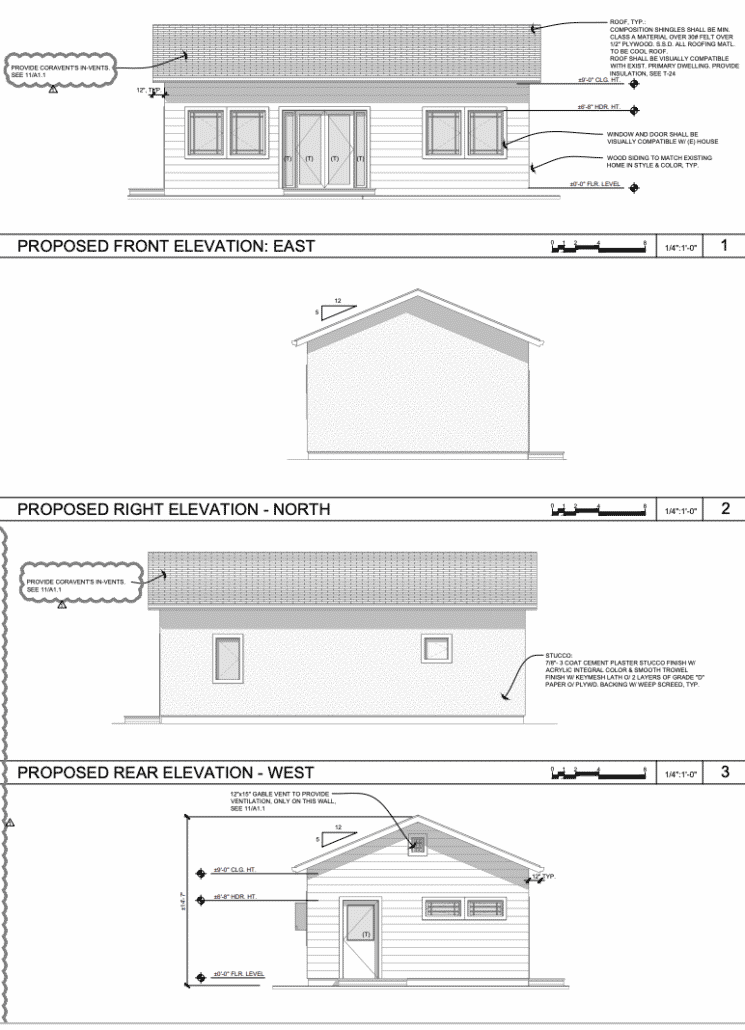
Part 4: Conceptual Design
The design process for an ADU is very important and there are lots of best practices that should be considered, as well as the unique needs of a family and property in building an ADU.
The Fernández family was no different. Because they had clear needs for their project, the parameters for developing, navigating, and ultimately building a great design were there.
Diane wanted to build a home for her daughter, a home that could be shared by two people and durable enough for the family dogs. But the home also needed to be designed as a long-term investment. After all, Diane would need to retire one day and very likely would want to downsize from the main home. So the design needed to include aspects for aging-in-place and retirement living in the future.
Diane envisioned that once she moved into the ADU in the future, her daughter would be able to move into the main home with her significant other, have children of their own, and be close by, to take care of her as she aged. Building an ADU as a multi-generational strategy was an obvious choice for the Fernández family.
So, what considerations need to be made for a long-term, multi-generational family? First and foremost, a layout that allows its occupants to move easily through the small space; and secondly, fail safe universal design principles.
Part 5: Detailed Design & Navigation
As we mentioned before, designing small, livable, and ultimately multi-generational homes for families requires specific skills and best practices. For the Fernández family, it was no different, and during the Detailed Design phase and navigation portion (we’ll get into navigation soon), we worked with Diane and her daughter to make decisions for their overall goals.
Interior Design offers some solutions for durability including using specific materials, many of which are engineered, but still maintain a natural look—as well as avoiding particular materials that chip or wear over time. Remember, Diane’s daughter and significant other own dogs that’ll be scrambling around the ADU and through the yard.
Other considerations are to make the unit accessible for an aging adult. Designing slightly wider doorways, curbless showers, etc.
And as for that Navigation pieces? That’s where ADU specialization comes into play. Every jurisdiction be it city, country, neighborhood, zone, or even specific lot has different regulations for ADUs. And though these regulations have been greatly relaxed, there’s a lot more to understanding what’s legally permissible on your property than a simple city ADU rules cheat sheet. And more than more local governments are cracking down on un-permitted structures, units, additions, and makeshift ADUs that don’t comply.
Diane was well aware of the risks, especially with there being a protected old growth redwood and power pole on her property within close proximity to her desired ADU. Our Residential design team carefully crafted the plans, as well as adhered to the hundreds of requirement to make certain the Fernández project would be a success.
This kind of attention to detail is what is necessary to permit a project as well as avoid extensive delays, sudden change orders, or costly surprises after any project breaks ground.
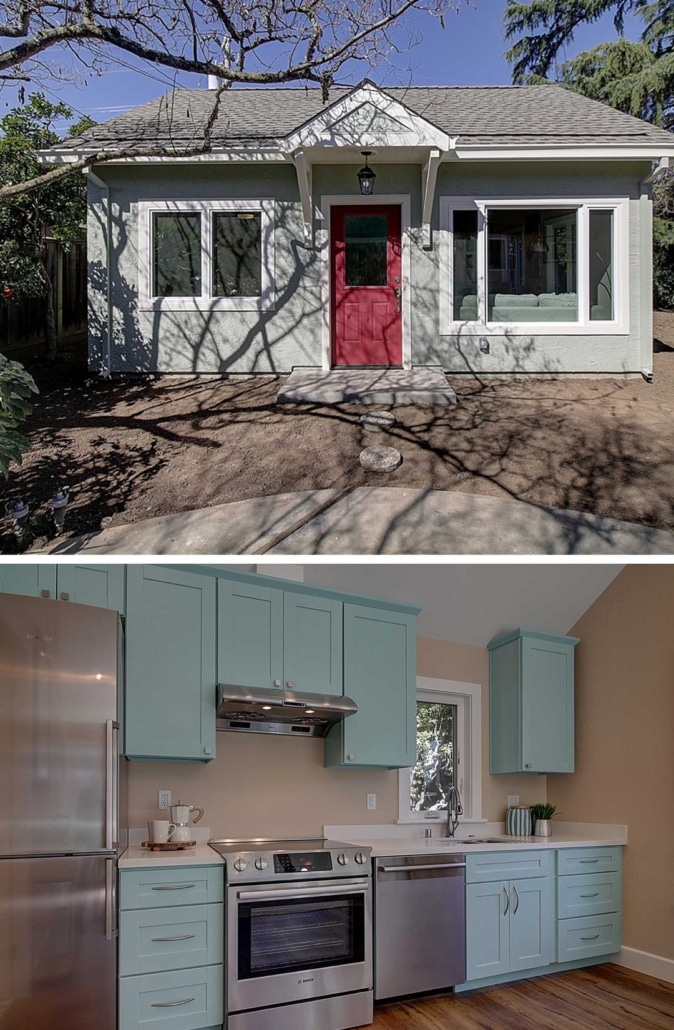
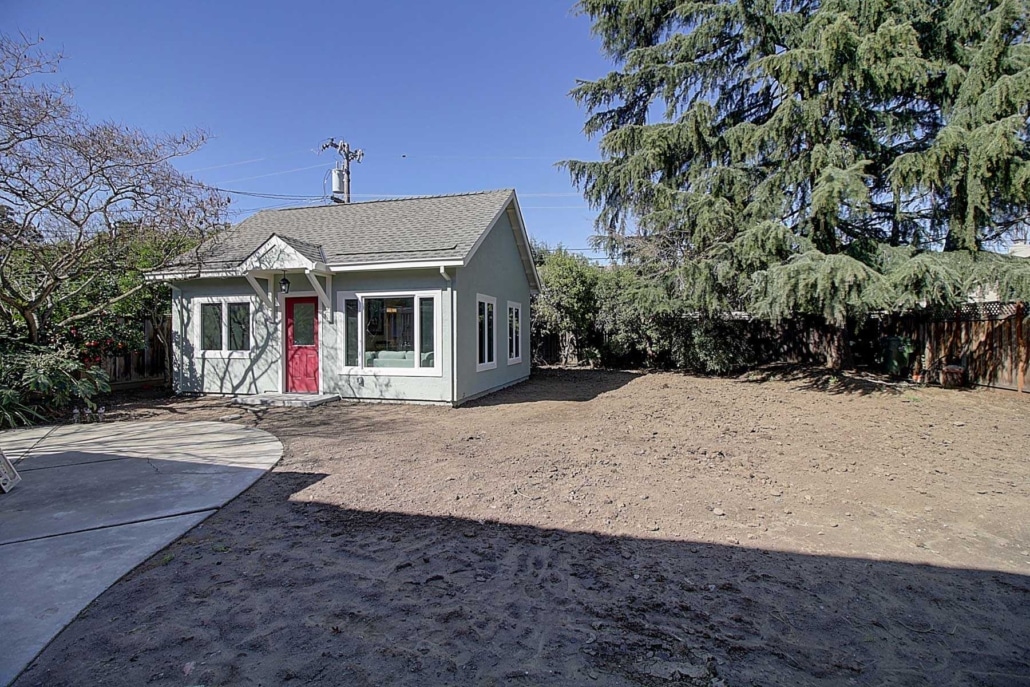
Part 6: Breaking Ground
Before the Fernández project broke ground, the Acton Production team met with her for what we call a Pre-Construction Conference. The importance of this meeting is to review and explore all of the ins and outs of how building a home in her backyard would work and how it would affect her family’s life for up to 4 months.
Once complete, we developed a property specific strategy and break ground–working on the rough trade trenching, plumbing, electrical, and foundation work before the beginning to frame the home.
Part 7: Home Sweet Home
Within a week of completion, Diane’s daughter prepared to move in. Grace lives with her significant other and their Labrador Toby and enjoys the security of having a home close to home. Diane is even investing significantly into creating a large outdoor space that creates a connection between the ADU and the primary home. That kind of family connectivity is one of the power important parts of developing an housing plan that includes an ADU.
