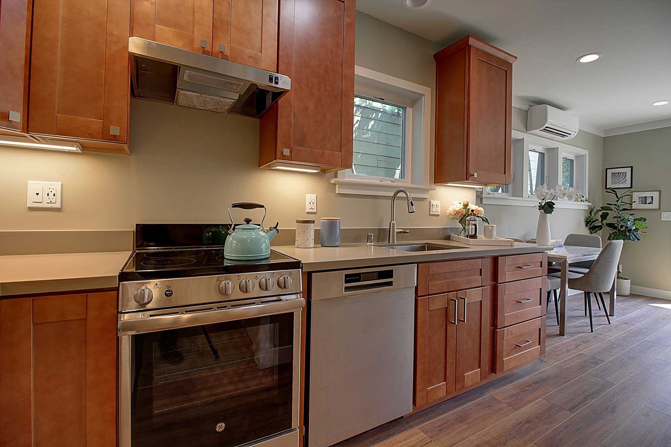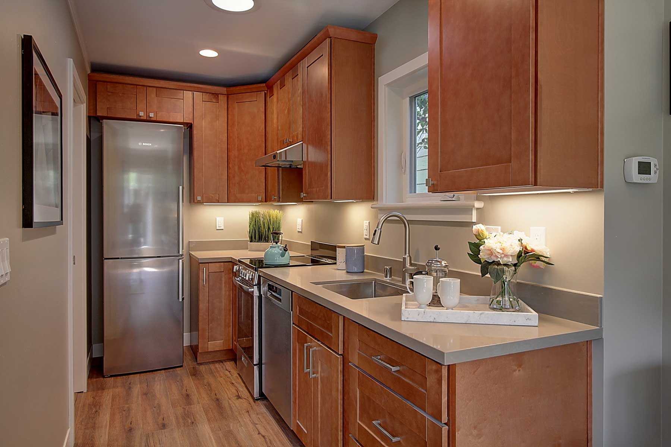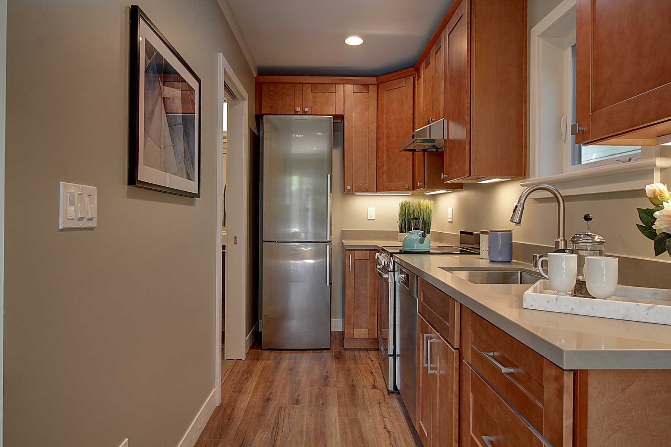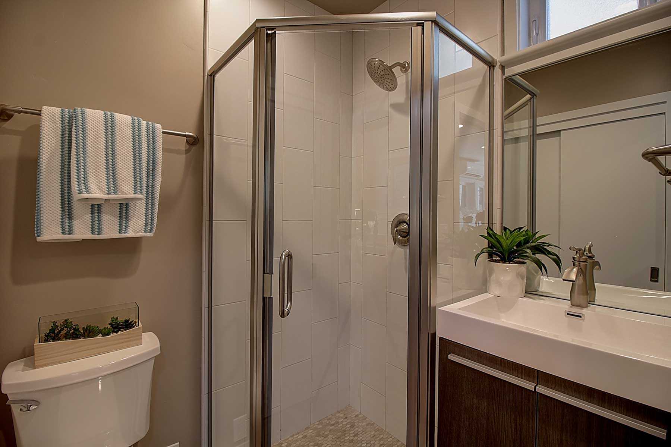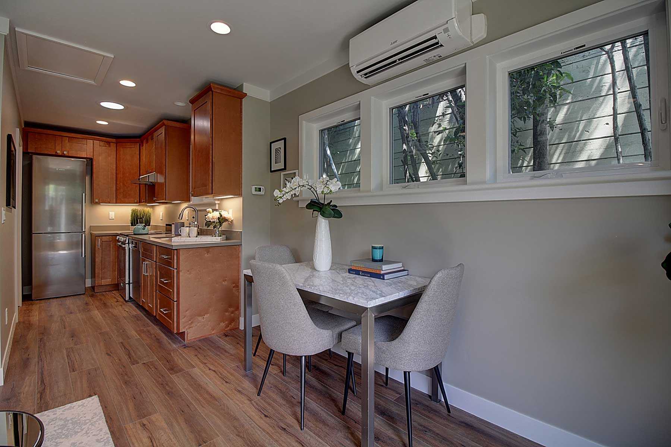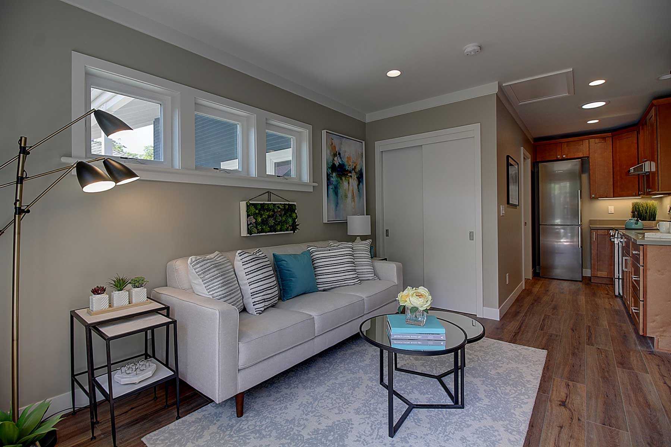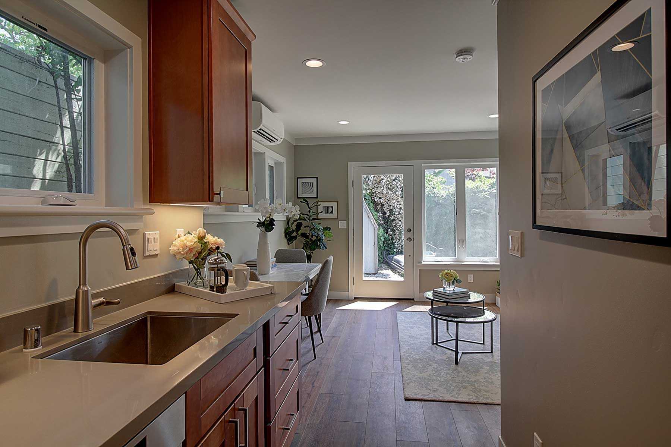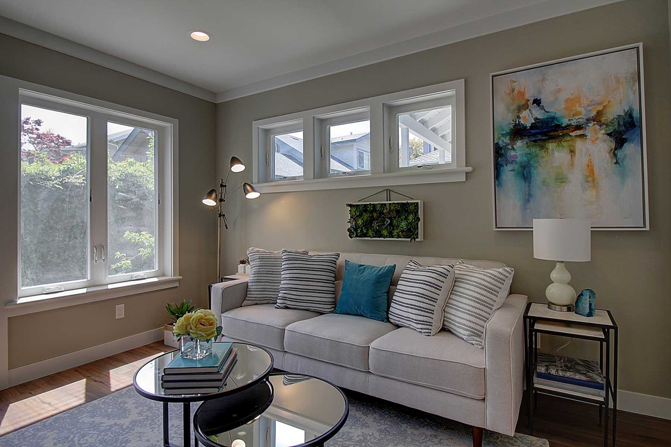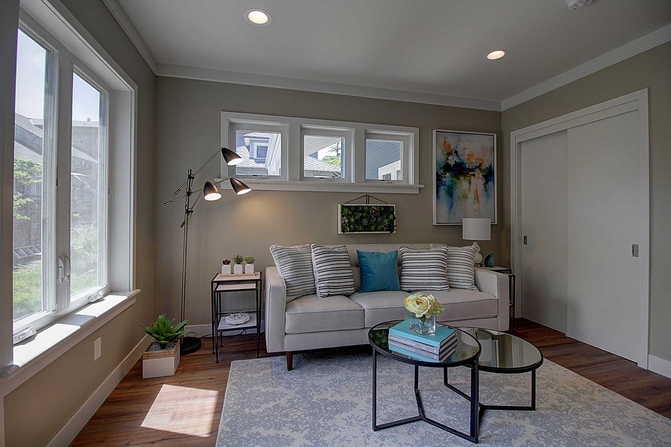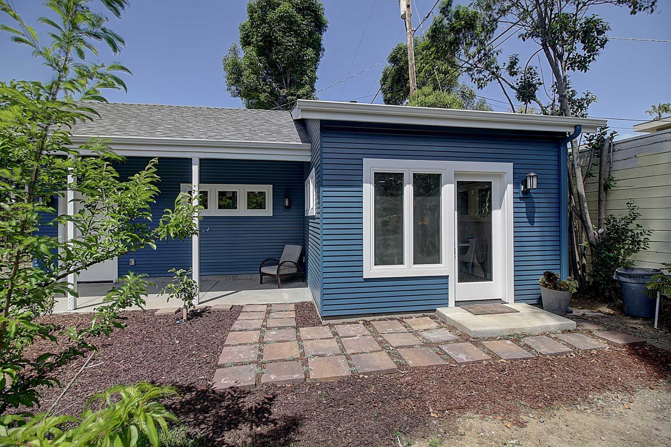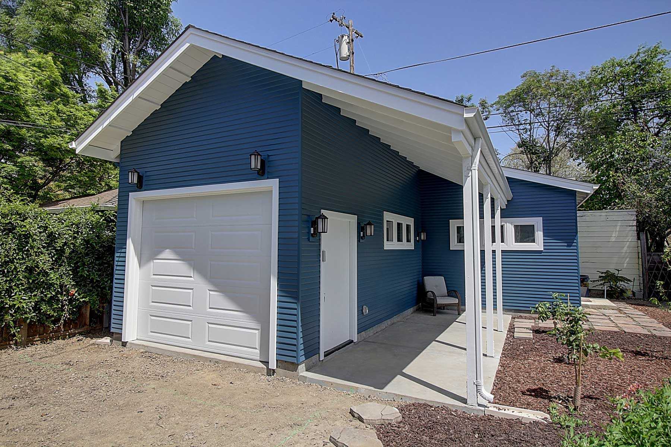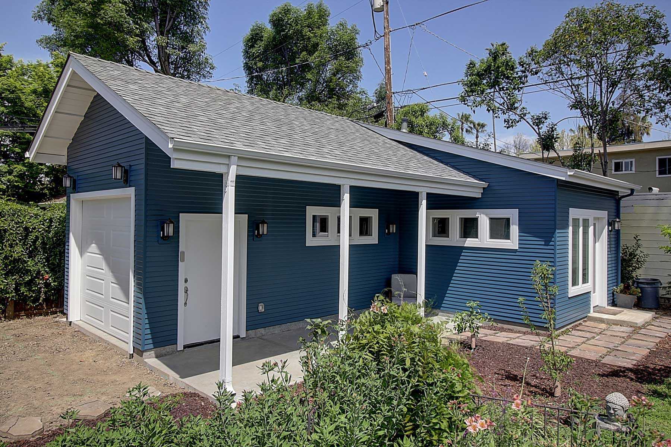“With Acton running the show, I didn’t have to deal with any issues.”
– Alan Williams
“I wanted a high quality ADU since I may decide to live in it sometime in the future. They took care of all the permits and inspections and made sure I was kept up to date at all times.”
– Alan Williams
Part 1: Motivations
The MacLeod-Daniels family and their two cats, Boxer and Onyx, have been residents of San Jose’s historic Naglee Park for over ten years. In the fall of 2018, the family had an incident. Their bikes were stolen from the backyard and that created a lot of anxiety around safely storing their belongings on the property. The family discussion at home became centered around building a detached garage for safe storage and future tinkering, and so the project emerged. But there were a lot more opportunities for a long-term investment that suddenly became clear.
What if they built an accessory dwelling unit attached to their new garage? And what if they could design a comfortable, in-law studio to rent to a professor or student from San Jose State? That’s where Acton ADU came in.
Our objective was the help the MacLeod-Daniels family realize a long-term solution to their multiple and varied needs. The Macleod-Daniels family wanted to give back and provide housing, while making a meaningful investment in the long-term value of their property.
Part 2: Getting Started
Over the past 30 years, Acton has done quite a bit of work in the Naglee Park area of San Jose. Hundreds of projects, actually. San Jose has many historic district designations and the MacLeod-Daniels property fell under two of them: City Conservation Area (CNS), and Identified Site or Structure (IS). Since no project is the same, we realized the MacLeod-Daniels had some unique challenges that needed to be addressed.
Part 3: Feasibility
During the Acton ADU Feasibility Study phase of their project, the Acton design team identified several items that needed to be accounted for in order to design and build the perfect ADU. Aside from the historical designations (CNS and IS), a PG&E power pole easement existed on the property, and there was a pre-existing concrete slab that was deteriorating in the yard (from where a detached carriage house or garage had once stood, many years previous).
Every local planning and building code is different in terms of how easements are handled, but all need to be accounted for when determining the position and shape of any accessory dwelling unit on a property. For MacLeod-Daniels, the power easement was marked, site plan drafted, and appropriate adjustments made to the location of the ADU in order to comply with applicable regulations.
As for the pre-existing concrete slab, it was added to the demolition and clearing plan in order to make the site ready for the new foundation.
One last fun detail is that the property has an old horse hitching post. This is just one of the many cool historic details commonly found in these neighborhoods. It had no impact on the accessory home project, we just think it’s neat.
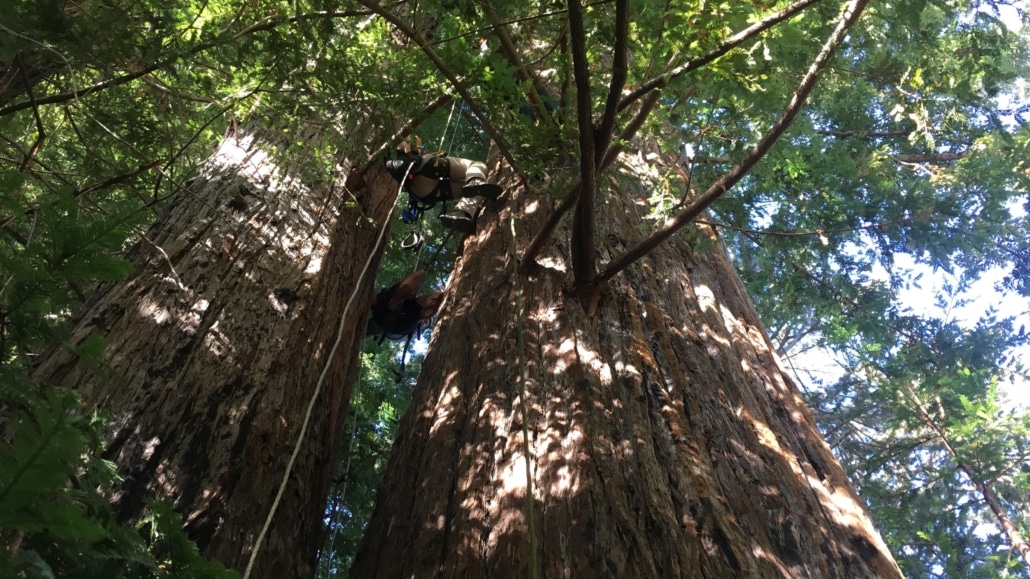
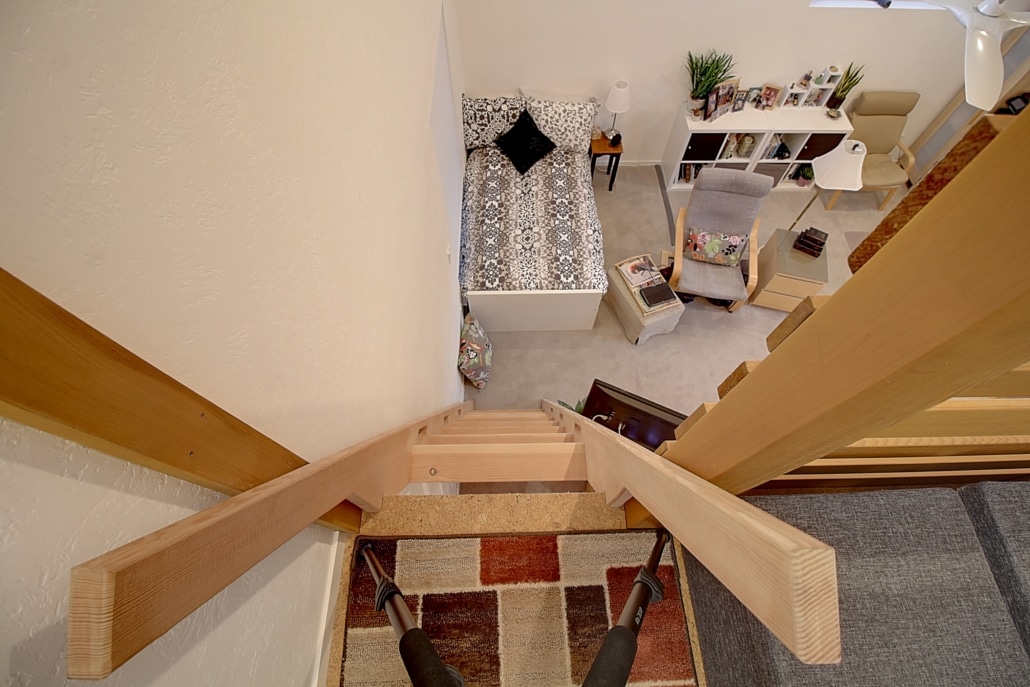
Part 4: Conceptual Design
Since the objective of the MacLeod-Daniels ADU was to create storage and a studio for renting to locals, several details were accounted for in the conceptual design of the space.
- Small, but flexible studio floor plan layout
- Garage with automatic roll-up door and ample overhead storage
- Oversized garage side door for easily moving and storing larger items (like bikes)
- Shape and location for PG&E easement to grant easy accessibility to utility teams
- Covered porch to extend outdoor living space and increase connectivity to main home
Part 5: Detailed Design & Navigation
Navigation and Detailed Design encompassed the process of taking visual concepts and turning them into refined, permit-ready sets to be submitted to the city. With Acton ADU, this also included all of the Interior Design decisions like appliances, finishes, and fixtures down to the color of the grout.
As with every project, there were unique requirements to address, and MacLeod-Daniels was no different. Here’s a look at some of the considerations.
- Durable, low-maintenance, and wide-audience appeal for interior design selections to attract renters
- Quiet appliances to maximize comfort in a studio-sized space
- Skylight and greater number of windows above eye level for more light and privacy
- Full amenities including a four burner stove, dishwasher and full-sized washer and dryer for comfort and self-sufficient living
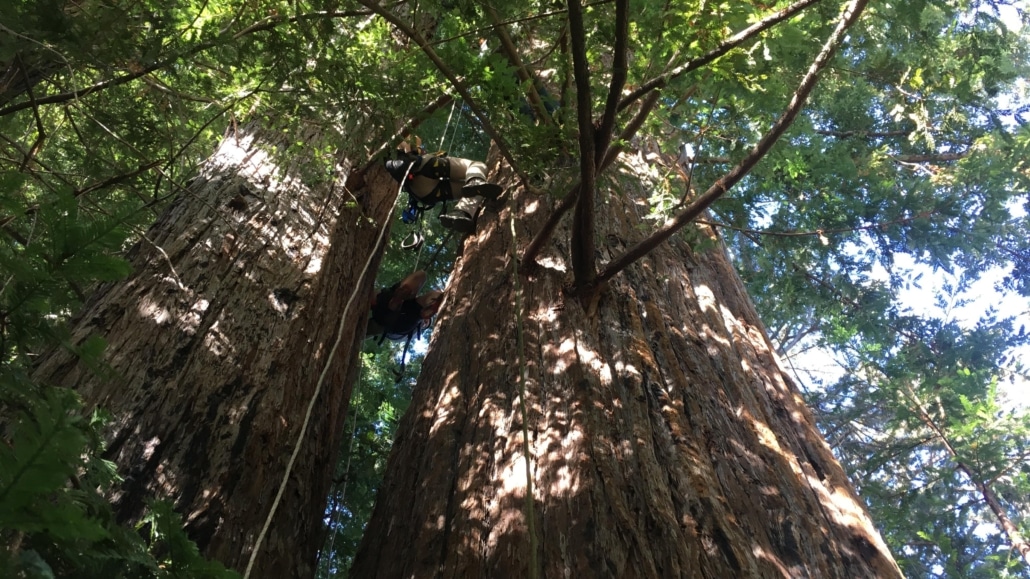
Part 6: Breaking Ground
Despite there being so many moving parts (for every ADU really), permitting the MacLeod-Daniels accessory home was seamless and smooth. Once permitted, the Acton ADU team conducted our Pre-Construction Conference. This process provides our Leads and Production Manager time to coordinate with homeowners before we break ground. This meeting covers a number of details–all the way down to where Boxer and Onyx will be, and scheduling weekly homeowner’s meetings.
Once expectations were set, the build began. First with demolition, clearing, trenching, and utility connections before the foundation and framing kick-off. The MacLeod-Daniels project was completed in 4.5 months.
Part 7: Home Sweet Home
Once completed, the ADU was placed on the rental market with focus on providing local university staff or students with a private, comfortable, affordable, and convenient place to live. After the unit has been lived in for a few years, the MacLeod-Daniels family is eyeing it for themselves, which is no surprise either. One of the great parts of an ADU investment property is that families have a long-term, accessible home for themselves–whether it’s grandparents, parents or young adults just getting started.
