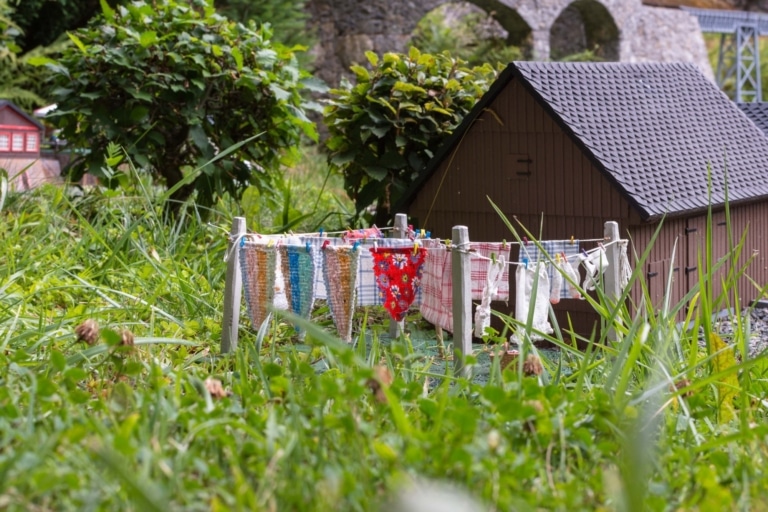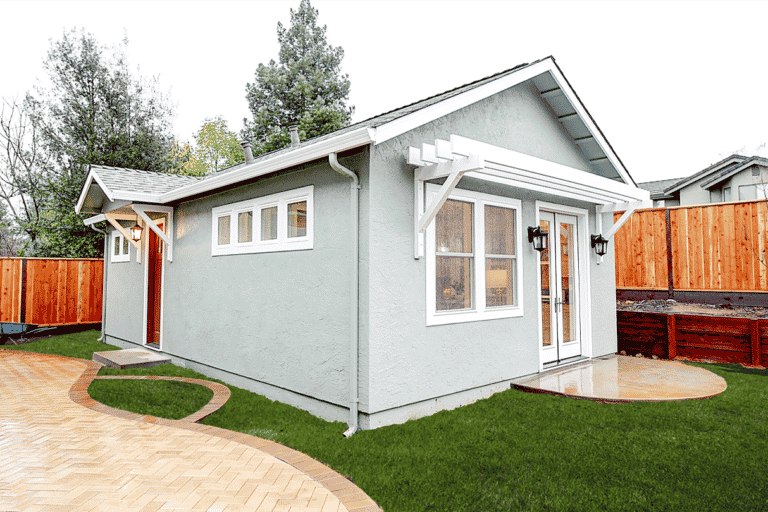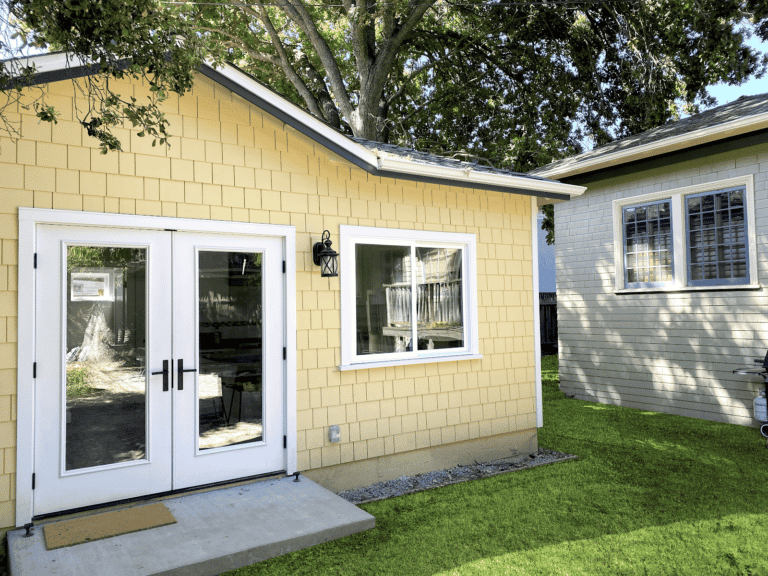A Guide to Building an Accessory Dwelling Unit (ADU) Part I
Follow the Transformation of this Los Gatos Mother-in-Law Suite
ADU’s (Accessory Dwelling Units) are becoming more and more popular in California as rising home prices, lack of inventory and a growing interest in rental incomes create the perfect opportunity for California homeowners to earn extra income while providing affordable housing to the surrounding community.
ADU Laws & Guidelines
The challenge for homeowners who are interested in building an ADU on their property is working within the laws and guidelines of their local county and state.
Acton ADU has started an ADU project for a Los Gatos, California homeowner where the current state law allows for a 1,200-sq. ft. ADU on a 20,000-sq. ft. lot. However, on June 21, the county law goes into effect that restricts the ADU size to only 1,000 sq. ft. per 20,000 sq. ft. lot.
Timing is everything! These lucky homeowners wanted to maximize the size of their ADU by working with Acton ADU who submitted their plans to the county before the laws changed—just in time to maximize the ADU square footage allowed.
Phase I: Discovery
When this Los Gatos couple approached Acton ADU, they had very specific needs and wants for their ADU:
- They needed a cozy, comfortable place for their grandkids to visit with access to the main house and a future pool that they have visions of building.
- With close family visiting from England each year, accommodations were needed for stays as long as two to three months at a time—requiring comfortable sleeping arrangements and basic kitchen amenities.
- They wanted quality construction, with an exterior finish that matched the existing facade of their main home. They also preferred the ADU to be built with a modern design that lets in a lot of natural light.
- The couple also desired a separate space for their respective hobbies—a second bedroom that would accommodate sewing and art projects or a place to tinker with electronics.
Phase II: Design
Planning is key. As such, spending as much time as possible on conceptualizing the new ADU was imperative to getting the project done right. Acton ADU put together a detailed client brief for our designer who responded with an initial concept drawing. These were reviewed with the homeowners and modified until our clients were happy.
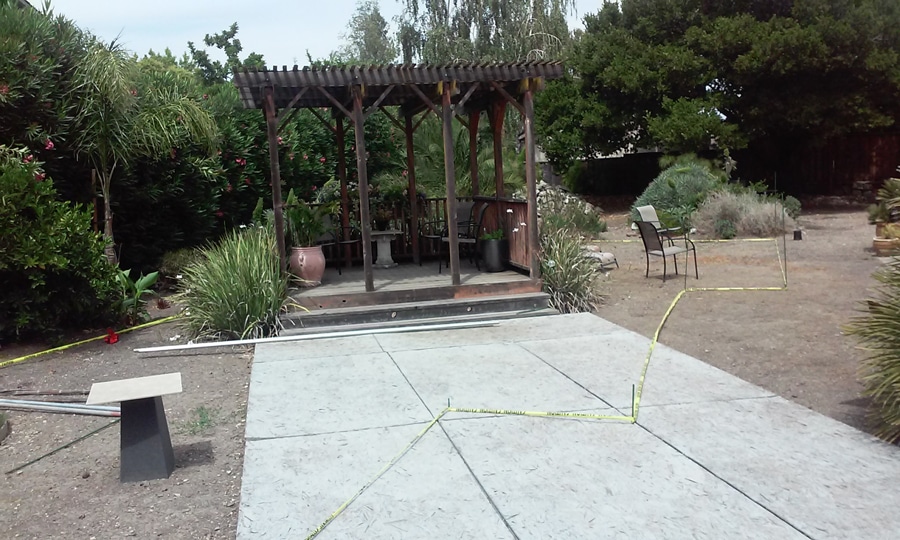
The following 3D drawings were key in helping the homeowners and the contractor confer on a design that fit their needs exactly.
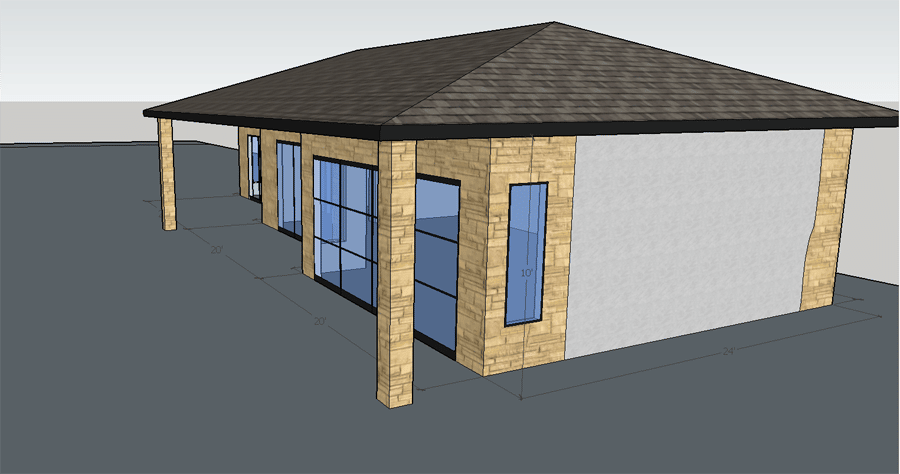
Initial ideas included the creation of a single bedroom/master bath solution with views of the mountains from every room. The ADU was also designed with entertaining in mind—to include a large social space for family gatherings.
Part II – Next Month
Once this Los Gatos couple signs off on a final design, we will begin working closely with them to finalize material selections and fixtures and secure an accurate budget and timeline.
Whether you’re just considering an ADU or already primed to start an ADU project, we hope this remodeling guide will help you make smart remodeling decisions. But stay tuned! Part II of Building an Accessory Dwelling Unit arrives next month.
Questions about ADUs or how to build one on your property? Contact Acton ADU today! We’re full of great ideas for ADUs and remodeling any room in the house.



