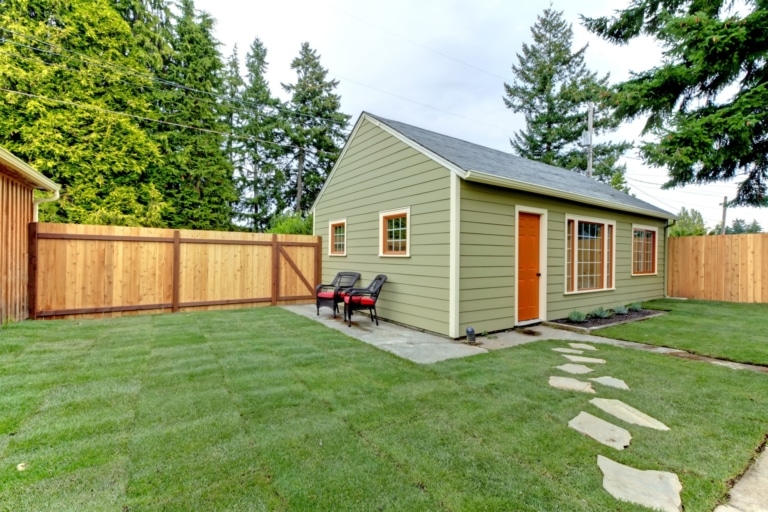How To Choose the Right Casita Floor Plans for Your Needs
Did you know that people are willing to pay a premium for a property that has a separate living space? Not only do accessory dwellings create long-term value, but they are also flexible living spaces for family long-term and can even earn passive income as rentals.
If you are looking for additional space for an adult child or an elderly family member or just hoping to earn some passive income, a casita or “little house” can be a wonderful investment for your property. Casitas are a secondary space separate from the primary household. They can be a place of solitude and also a way to give independence while still being close by for safety reasons.
Whatever your reason for choosing a casita, you need to know the parameters of what to build. It can be difficult to choose casita floor plans by yourself. That’s why we’re here to teach you what plan will work best for your situation.
What Are Basic Casita Floor Plans?
A casita has a certain amount of square footage that it doesn’t usually exceed. That is 1,200 square feet. That’s a pretty big backyard house! But not typical.
Usually, they are around 300-70 square feet. This depends on the reason for your casita build. No matter what square, you should expect to have…
- A Bedroom
- A Kitchen or Kitchenette
- A Bathroom
- A Living Room
- And storage
Decide Its Purpose
Decide what your casita is for and who it’s for.. If you plan on it being a long-term primary, living space for one or two people, you may consider a larger square foot.
If you plan on having it be a guest space when people come to visit for short stays, consider smaller square footage with fewer amenities. These aren’t as important for this purpose and will save you money in the building process.
Maybe you plan on having this private space as additional passive income from your property. In that case, the above qualifications still stand. Short-term residents wouldn’t need the same amount of space as long-term ones.
Some cities have a lot to see and many attractions to visit, where people may come for a weekend and really only need a place to shower and sleep. Consider the smaller square footage to get the most bang for your buck.
For consistent steady income where you are a more permanent dwelling place for someone, a slightly more spacious living area of 700 to 750 square feet with the added bonus of laundry would be the best idea. This offers more storage possibilities for full wardrobes as opposed to suitcase living as well.
Layout
When choosing a layout or designing one yourself for small square footage living, the best thing you can do is choose to keep the space as open as possible. Don’t use too many walls and try to keep the optimal flow from the living room to the kitchen and dining space.
You will save on money by putting rooms that use a water source, such as the kitchen and bathroom, close to one another to use the same water lines. A layout that has those rooms back to back to accommodate plumbing is a money-saving idea.
If you’re attempting the lower square footage plans of 350 to 400, a kitchen layout that includes a bar, replacing the need for a dining table, will help make the room feel larger.
The two rooms you want to consider having closed off are the bedroom, and most obviously, the bathroom. Keep those contained to a section of the square footage together and leave the rest open with a lot of natural lighting. This will give the feeling of a bigger space.
Partitions
It is absolutely possible to have an isolated bedroom in a lower square footage casita. Your mind may go to an open floor plan, studio apartment when considering an area of 500 square feet or less. However, there are ways to have a private bedroom.
Partitions are a perfect option if you desire to have a multipurpose casita. A partition can be easily and cost-effectively built to cordon off the bedroom area for a long-term stay and then be taken down for a more studio feel for short-term living.
If you’re hoping to convert your casita to an open-plan man cave or she-shed after it’s served its purpose for a friend or relative, temporary partitions are a great choice.
Closing Ideas
Casita floor plans may be less square footage than a typical residential home, but as people choose to live simpler, smaller is no longer a downside. On top of choosing the right layout and floor plan, design and furnishing go a long way in making good use of the space.
Big, bulky furniture has no place in compact living. Opt for lightweight sofas with room underneath. The more floor your eyes can see, the bigger the home will feel. There is an added bonus to this of extra storage underneath!
Flood the space with natural light by adding windows and even a unique touch of a skylight. Higher or vaulted ceilings also help to lift the eyes and keep you from feeling tight in the space.
Don’t forget to add personal touches that make the space feel special, whether that be a paint color or some artwork. People are drawn to storytelling. Allow this space to tell your story as you invite people to stay.
Best of luck on your casita journey! For more helpful content like this, check out more articles on our blog.






