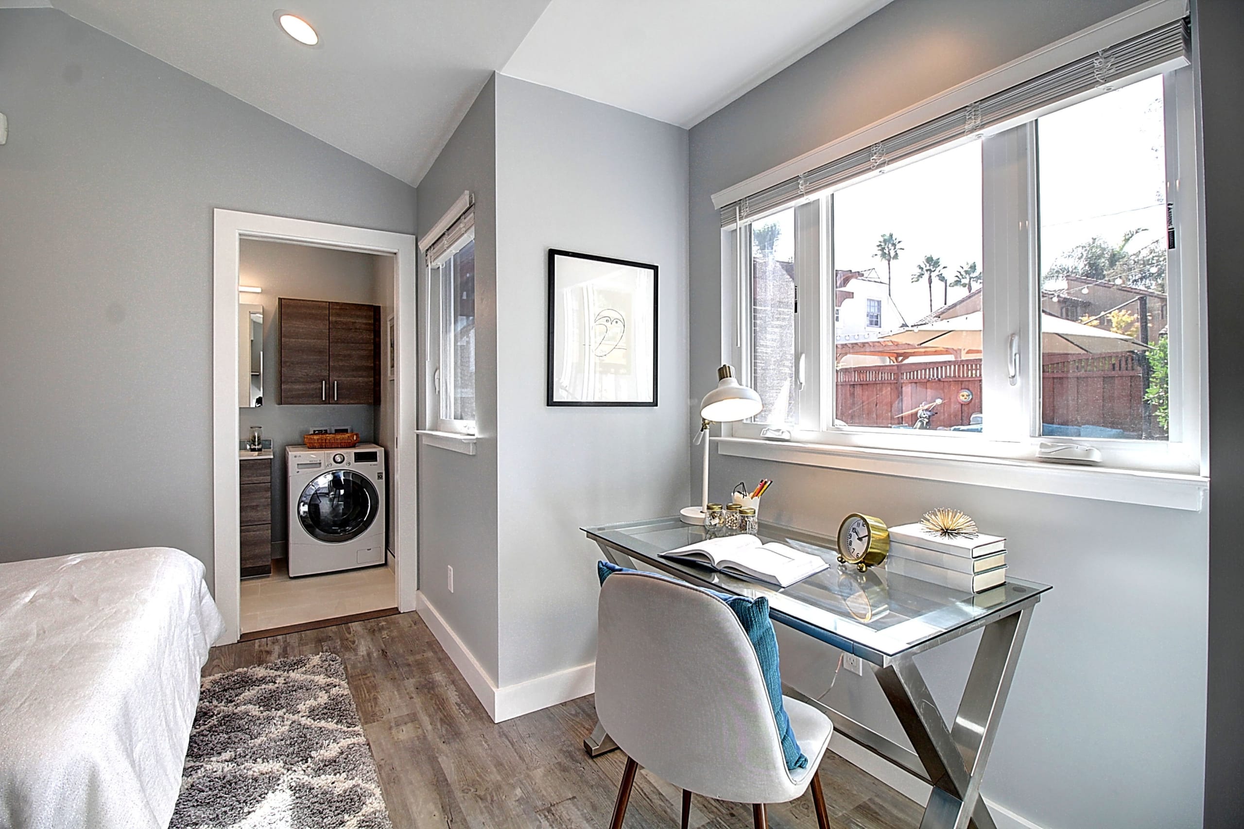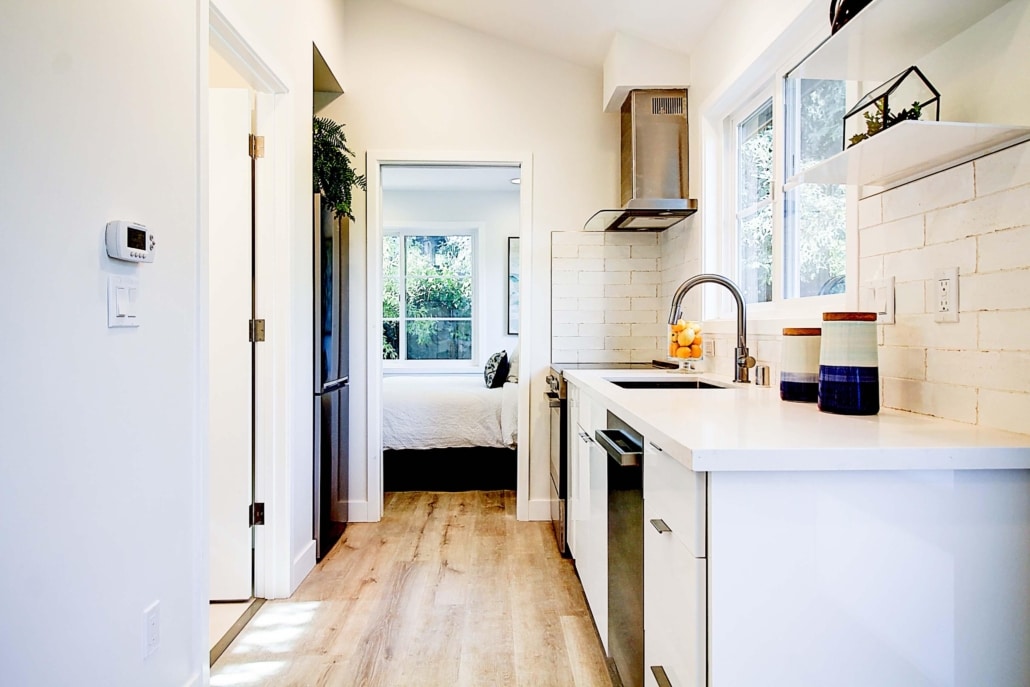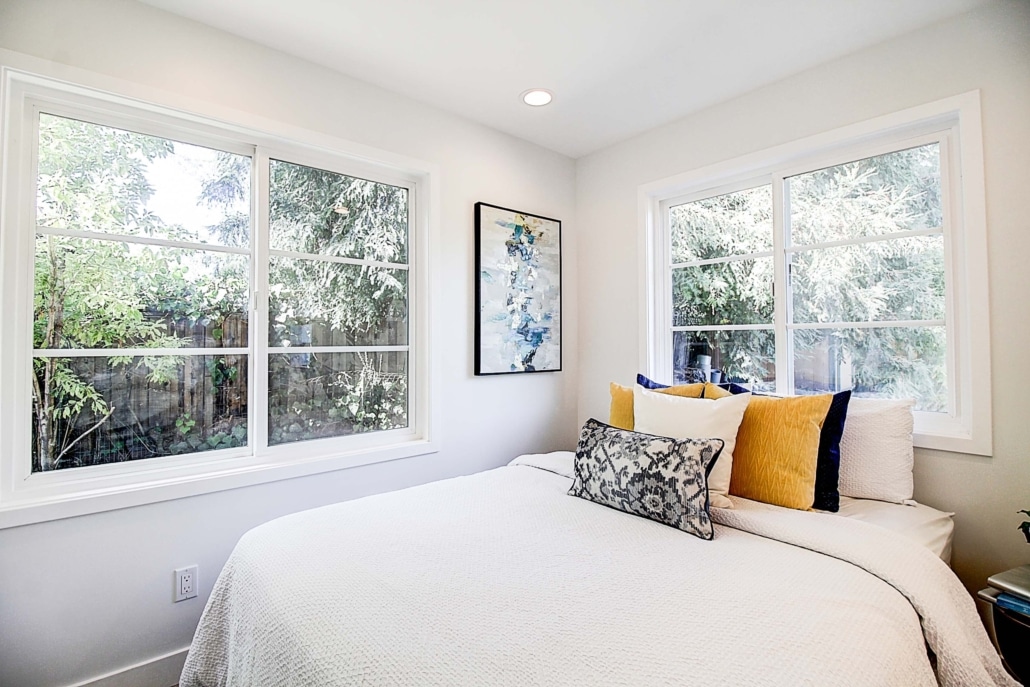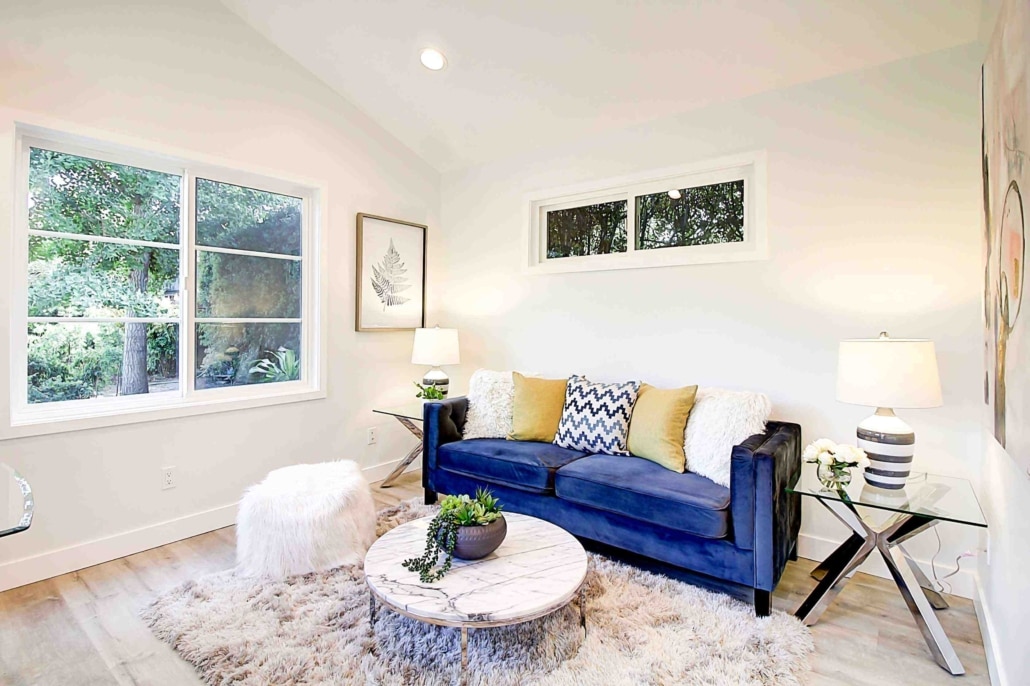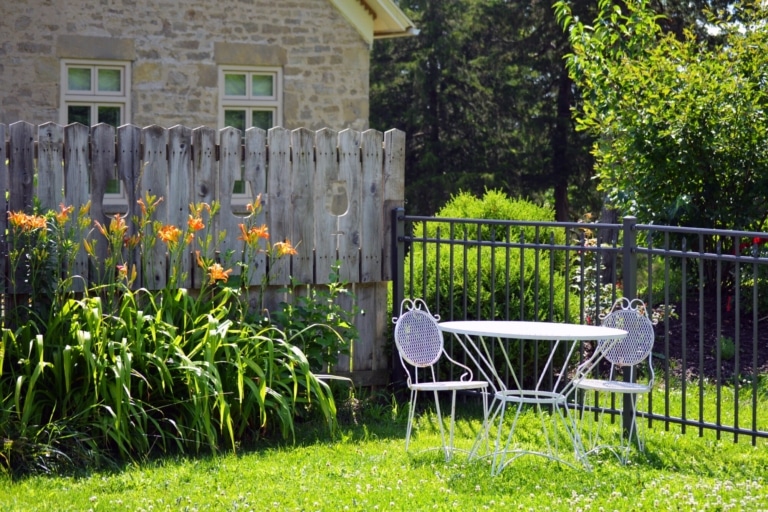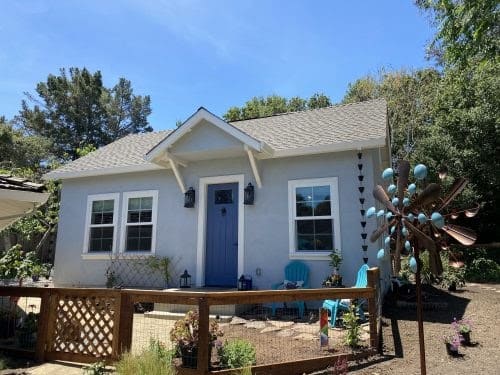Permit Ready ADU Plans: The Smart Choice for Homeowners
Building an accessory dwelling unit is an exciting opportunity to expand your living space and enhance your property. However, the permitting process can often feel like a daunting obstacle, filled with complex regulations and time-consuming delays. For many homeowners, navigating local zoning laws and approvals can be one of the biggest challenges when starting an ADU project. Fortunately, permit ready ADU plans offer a solution. These pre-approved designs are tailored to meet local requirements, removing much of the guesswork and allowing you to move forward with your project smoothly.
Permit ready ADU plans help homeowners avoid unnecessary delays and get their project off the ground faster. By choosing a pre-approved design, you’re able to skip many of the roadblocks that typically slow down the permitting process, making it easier to focus on what matters – creating the perfect ADU for your Bay Area home.
What Are Permit Ready ADU Plans?
Permit ready ADU plans are pre-designed, pre-approved architectural blueprints that meet local zoning laws and building codes. They’re specifically created to streamline the permitting process, offering homeowners a faster and more efficient way to get their ADU project moving.
Rather than starting from scratch with custom designs – which can take months to navigate through city approvals – permit ready plans have already been vetted by local authorities, making the approval process significantly quicker.
Can I Make Changes in My Permit Ready ADU Plan?
These plans are designed with flexibility in mind. While they meet all the necessary legal requirements, they also offer homeowners a variety of design options to choose from, including different layouts, styles, and sizes. Whether you’re looking for a compact, space-efficient design or something larger, permit ready ADU plans allow you to customize key aspects (but nothing structural, so keep that in mind) while still benefiting from faster approvals.
By opting for a permit ready plan, you’re not only saving time but also ensuring that your ADU complies with local regulations, avoiding costly revisions or delays. It’s a practical, straightforward solution for homeowners who want to build confidently and efficiently.
Benefits of Permit Ready Plans for California Homeowners
In California – especially in high-demand areas like the Bay Area – permit ready ADU plans are the perfect solution for navigating strict zoning laws and streamlining the often complex approval process. Here’s why choosing a pre-approved plan can make all the difference:
1. Time Savings
One of the biggest advantages of permit ready ADU plans is the significant time saved during the approval process. Since these plans have already been pre-approved by local municipalities, homeowners can avoid the lengthy back-and-forth that typically comes with custom designs. This allows you to move quickly from planning to construction, so your ADU can be built without unnecessary delays. In regions like the Bay Area, where local regulations can be complex, permit ready plans help cut down months of waiting.
2. Cost Efficiency
Custom ADU designs can come with a higher price tag, especially when you factor in revisions required by local authorities. Permit ready ADU plans offer a more cost-effective alternative. Because the plans have already been vetted for compliance, homeowners save on costly redesigns or additional consultation fees. With fewer surprises during the permitting process, you can stick to your budget and avoid unexpected costs.
3. Compliance with Local Regulations
Navigating local zoning laws and building codes can be overwhelming for first-time ADU builders. Permit ready plans simplify this by ensuring that your design meets all the necessary requirements from the start. This reduces the risk of your plans being rejected or requiring extensive modifications, which can slow down your project. With a permit ready ADU plan, you can feel confident that your project aligns with the latest local regulations, making the process smoother and more predictable.
Who Should Consider Permit Ready ADU Plans?
Permit ready ADU plans are an ideal solution for many types of homeowners, but they are especially beneficial for those who want to avoid the common pitfalls of the ADU construction process. If you fit into any of the following categories, permit ready plans may be the smartest choice for you:
Homeowners in High-Demand Areas Like the Bay Area
- Quicker Approvals: In regions like the Bay Area, where regulations can be particularly stringent, permit ready plans offer quicker approvals by meeting local codes upfront.
- Compliance Assured: These plans are designed with local laws in mind, helping you avoid the time-consuming process of revisions or permit rejections.
Busy Homeowners Looking to Save Time
- Minimal Bureaucracy: Permit ready ADU plans eliminate the need for extensive back-and-forth with city officials, letting you bypass the usual delays.
- Faster Start: By using pre-approved plans, you can move from the planning stage to construction much faster, saving you valuable time.
First-Time ADU Builders
- Simplified Process: For first-time builders, navigating the complex world of permits and regulations can be overwhelming. Permit ready plans take the guesswork out of the process.
- Confidence in Compliance: These plans ensure that your project complies with local laws, giving you peace of mind from the very beginning.
Homeowners Seeking Cost-Effective Solutions
- Avoid Costly Redesigns: Since permit ready plans are already approved, you won’t need to pay for expensive revisions or consultant fees.
- Stay on Budget: By selecting a plan that’s been vetted for compliance, you avoid hidden costs and can stick to your budget.
Customizing Permit Ready ADU Plans
While permit ready ADU plans are designed to streamline the approval process, they also offer flexibility when it comes to personalizing your space. Homeowners can enjoy the benefit of a pre-approved plan without sacrificing the opportunity to create a living space that suits their individual needs and preferences.
Flexible Design Options
Permit ready ADU plans come in a variety of layouts, sizes, and architectural styles, giving you the ability to choose a design that complements your main home and fits your property. From modern and minimalist to classic and traditional, there’s a plan that suits every homeowner’s aesthetic preferences.
Even though the plan is pre-approved, many elements can be customized, such as flooring, finishes, and fixtures, allowing you to add personal touches to make the space truly your own.
Adapting the Interior to Your Needs
The interior of your ADU can be easily tailored to meet the specific needs of your family. Whether you want to create a home office, a guest suite, or a rental unit, the layout can be adjusted to accommodate your lifestyle. You can customize storage solutions, lighting, and appliances, ensuring that the space is not only functional but also a reflection of your personal style.
Maximizing Comfort and Efficiency
With Acton ADU’s permit ready plans, you also have the option to incorporate energy-efficient upgrades like solar panels, low-flow fixtures, and energy-saving appliances. These options not only enhance comfort but also reduce your environmental footprint and utility costs. This flexibility allows you to make eco-conscious choices while still benefiting from the time and cost savings that permit ready ADU plans provide.
The Acton ADU Advantage
With Acton ADU’s premier collection of permit ready ADU plans, you gain access to the largest library of pre-approved designs, all tailored to meet local zoning requirements. Whether you’re looking for a compact, functional unit or something larger to suit your family’s needs, these plans expedite the permitting process while ensuring your ADU fits seamlessly into your property.
Extensive Collection of Bay Area Permit Ready ADU Plans
We offer an extensive selection of permit ready ADU plans that have been specifically tailored to meet the zoning and building requirements of Bay Area cities like San Jose. Our collection includes a wide range of layouts, architectural styles, and sizes, all designed to maximize functionality and comfort. This means you can choose a plan that suits your personal preferences and the unique needs of your property without worrying about delays in the permitting process.
Expert Guidance Every Step of the Way
Our team of ADU experts works closely with you to ensure that your project runs smoothly from start to finish. From selecting the right plan to handling the entire permitting process, Acton ADU takes care of the details so you don’t have to.
With years of experience in designing and building ADUs throughout the Bay Area, Acton ADU has earned a reputation for excellence. Our clients appreciate the time and cost savings that come with using permit ready ADU plans, as well as the high level of craftsmanship we bring to every project.
When you work with Acton ADU, you can trust that your project is in the hands of professionals who understand the complexities of local building regulations and are committed to delivering results.

