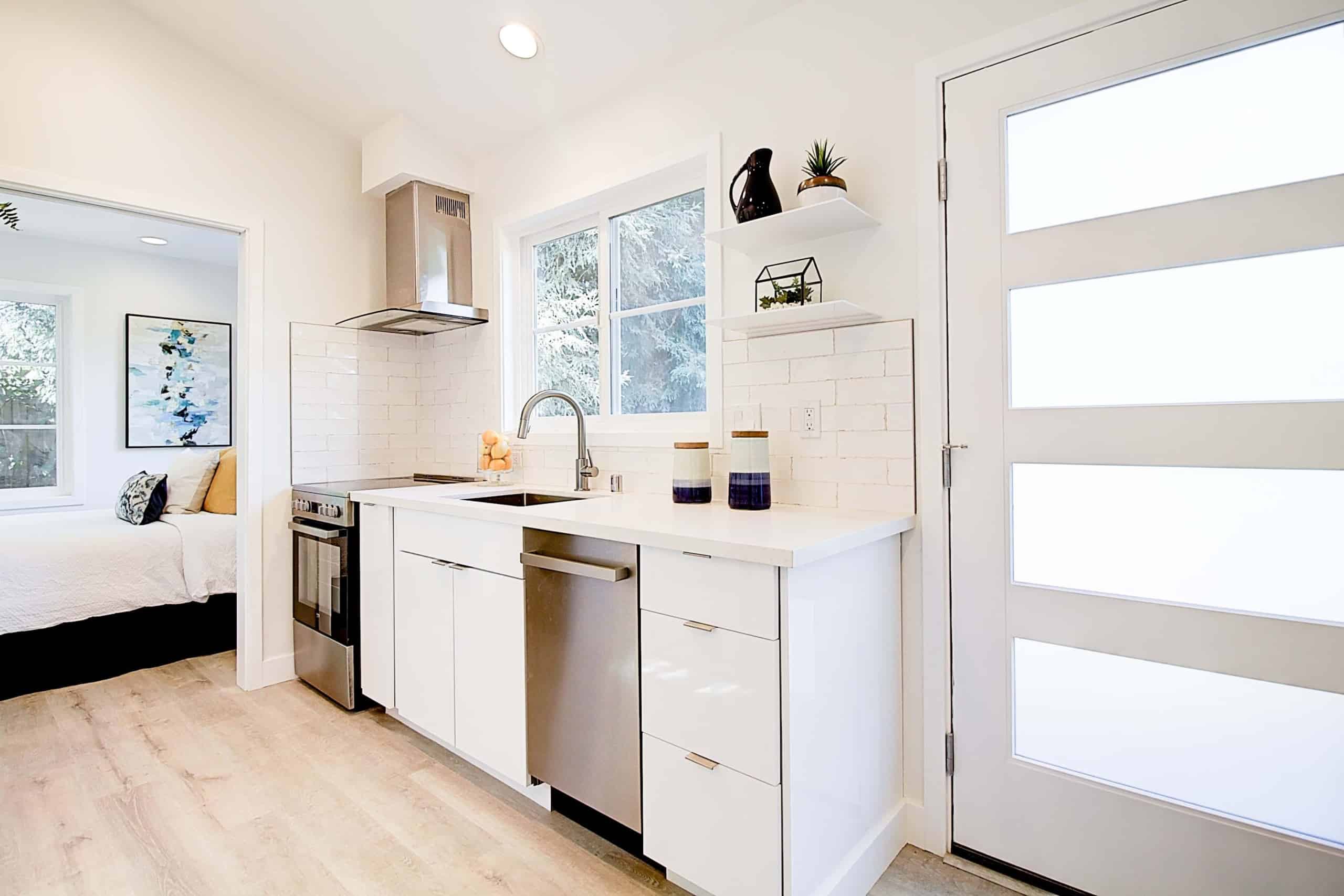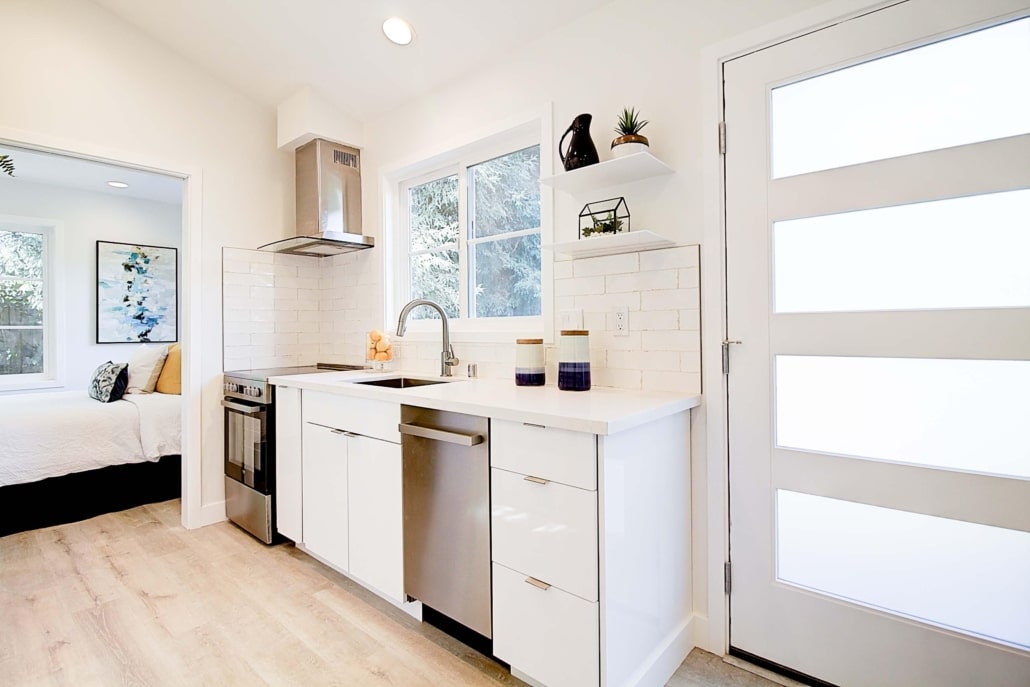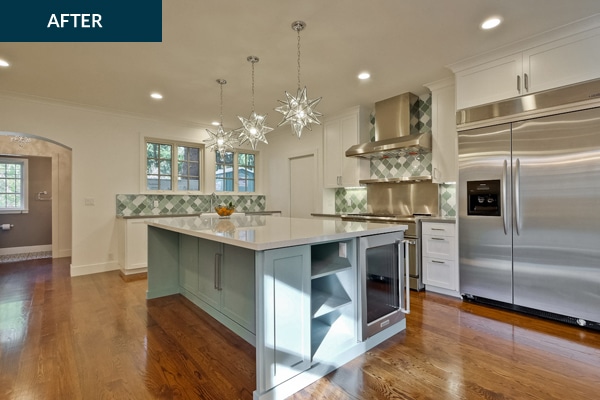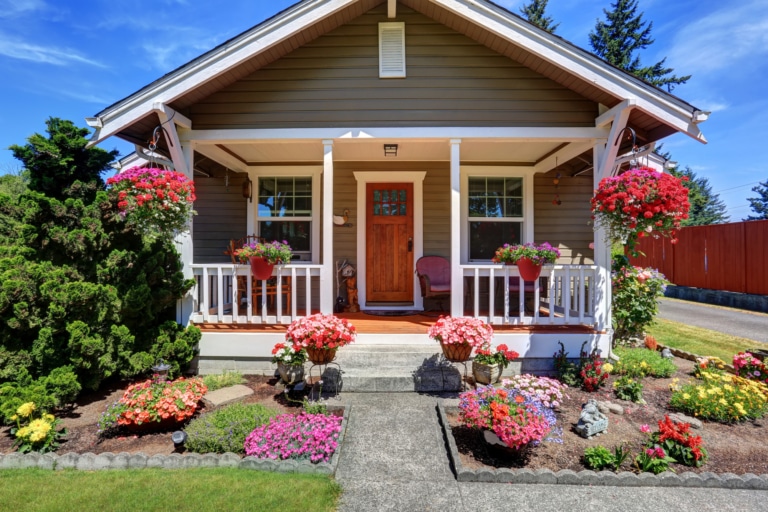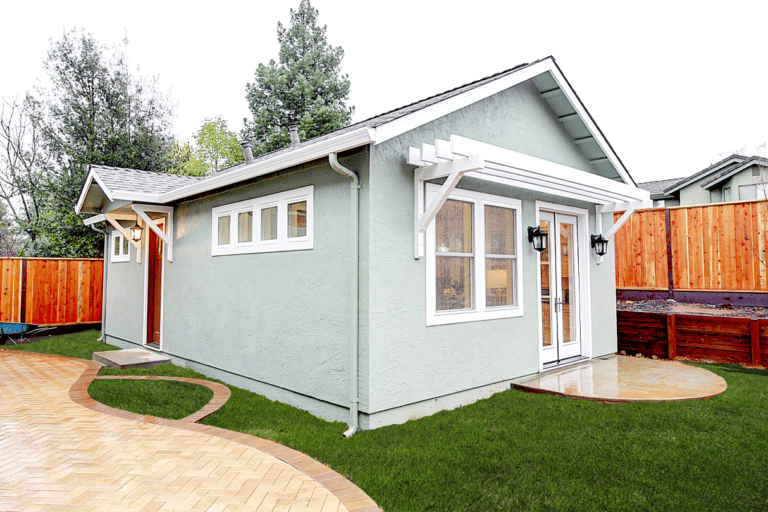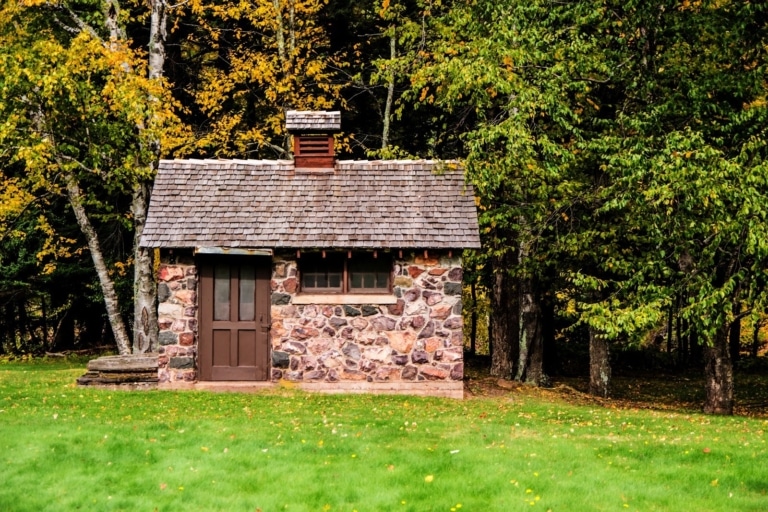Storage Hacks for a Small ADU Kitchen: Every Inch Counts
A small kitchen doesn’t have to feel cramped or cluttered – especially in an ADU, where every inch counts. Whether you’re building an ADU for a family member, as a rental, or just to have extra space, the kitchen is one of the most important areas to get right. It needs to be functional, comfortable, and fit seamlessly into the overall design of the home.
The good news? With the right approach, a small ADU kitchen can feel just as stylish and efficient as a full-sized one. It’s all about smart storage, compact appliances, and thoughtful layouts that maximize space without sacrificing convenience.
By focusing on clever design choices, you can create a kitchen that not only works efficiently but also feels open, welcoming, and effortlessly integrated into your ADU’s living space. Small doesn’t have to mean limiting – it just requires a smarter approach to design.
Why Small ADU Kitchen Design Matters
A small ADU kitchen comes with unique challenges. With limited square footage, every cabinet, appliance, and countertop space must be carefully considered. Unlike larger kitchens, where extra storage and expansive layouts are common, an ADU kitchen has to be efficient and functional without feeling cramped.
But when designed well, a small ADU kitchen can be just as practical as a full-sized one. Smart layouts, space-saving appliances, and clever storage solutions can transform a tiny kitchen into a high-functioning space that’s comfortable and inviting. Plus, a thoughtfully designed kitchen enhances the overall appeal of an ADU, whether it’s for personal use, family, or as a rental. Here’s why a well-planned small ADU kitchen matters:
1. Functionality First: Making the Most of Every Inch
A compact kitchen needs to work efficiently. The right layout—whether it’s a galley, L-shaped, or open concept—helps streamline movement and keeps essentials within easy reach. Features like pull-out pantries, foldable countertops, and multi-purpose furniture can add extra functionality without taking up more space.
2. Storage That Works Smarter, Not Harder
Storage is key in a small kitchen, and creative solutions can make all the difference. Vertical shelving, deep drawers, and hidden storage maximize available space while keeping everything organized. Even small adjustments, like wall-mounted racks for pots and utensils, help free up valuable counter space.
3. Small Appliances, Big Impact
Choosing the right appliances is essential. Compact dishwashers, under-counter refrigerators, and combination microwave-convection ovens save space without sacrificing convenience. Induction cooktops and slim-profile ranges also help optimize workflow in a small footprint.
4. Aesthetic Choices That Make a Space Feel Bigger
Light colors, reflective surfaces, and streamlined cabinetry create the illusion of a more open space. Good lighting—both natural and under-cabinet—adds warmth and depth, making the kitchen feel larger and more inviting.
5. Added Value for Long-Term Appeal
A well-designed ADU kitchen isn’t just about daily convenience—it also adds value to the property. Whether it’s for a family member, a guest suite, or a rental, a functional and stylish kitchen makes the entire ADU more desirable and livable.
By prioritizing smart design, a small ADU kitchen can be both highly practical and visually appealing, proving that size isn’t everything—it’s how you use the space that matters.
Tips for Maximizing Space in a Small ADU Kitchen
Choose Space-Saving Appliances
A well-equipped kitchen doesn’t have to take up a lot of space. By selecting compact, multi-functional appliances, you can keep your ADU kitchen highly functional without cluttering countertops or cabinets.
1. Prioritize Multi-Use Appliances
Instead of crowding your kitchen with separate appliances, opt for models that combine multiple functions:
- Microwave-Convection Ovens – Heat, bake, and roast in a single unit.
- Induction Cooktops – Sleek, energy-efficient, and portable, allowing for extra counter space when not in use.
- Combination Washer-Dryers – If your ADU includes laundry, these units save significant space.
2. Scale Down the Essentials
Full-size refrigerators and dishwashers often aren’t necessary for an ADU kitchen. Instead, consider:
- Under-Counter Refrigerators – Provide ample cooling space without dominating the kitchen.
- Drawer Dishwashers – More efficient for smaller households and blend seamlessly into cabinetry.
- Slim-Profile Range or Two-Burner Stovetops – Ideal for small-space cooking without the bulk of a full-size oven.
Smart appliance choices allow your ADU kitchen to remain fully functional while keeping the space open and efficient.
Embrace Vertical Storage
When floor space is limited, the best solution is to think up! Utilizing vertical storage keeps everyday essentials within reach without making the kitchen feel cramped.
1. Extend Cabinets to the Ceiling
Instead of stopping at standard cabinet height, install floor-to-ceiling cabinetry to maximize every inch. Use the upper shelves for items you don’t use daily, like holiday dishes or bulk storage.
2. Open Shelving for Style and Function
If cabinets feel too heavy, open shelves can create an airy, modern look while providing easy access to dishes, glassware, and spices. Floating shelves above the sink or along an empty wall offer storage without closing off the space.
3. Utilize Underutilized Spaces
Some of the best storage opportunities are often overlooked:
- Inside cabinet doors – Add hooks or racks for cutting boards, measuring cups, or small pantry items.
- Under shelves – Install under-shelf baskets to create extra layers of storage.
- Toe-kick drawers – These hidden drawers at the base of cabinets can store baking sheets, linens, or pet food.
Go for a Minimalist Layout
A small ADU kitchen benefits from a clean, clutter-free design that maximizes space and function. A minimalist approach ensures the kitchen feels open, airy, and easy to navigate without sacrificing storage or efficiency.
Choose a Neutral Color Palette for a Spacious Feel
Light, neutral colors make a small space feel bigger by reflecting natural and artificial light. White, soft grays, and warm beiges create an open and inviting atmosphere, while glossy finishes on backsplashes or cabinetry further enhance brightness. If you want contrast, consider subtle accents like light wood countertops or matte black hardware for a modern touch.
Opt for Handleless Cabinets and Hidden Storage
Traditional cabinets with bulky handles can make a kitchen look visually busy. Instead, opt for:
- Push-to-open cabinets for a sleek, uninterrupted look.
- Flat-panel doors that blend seamlessly with walls.
- Built-in storage solutions like toe-kick drawers or pull-out shelves to maximize every inch.
These choices contribute to a streamlined design while keeping essentials easily accessible.
Keep Countertops Clear for Maximum Functionality
Cluttered countertops make a small kitchen feel even tighter. To keep your space open and functional:
- Store everyday items in drawer organizers or wall-mounted racks instead of on the counter.
- Use a minimalist backsplash shelf for spices and frequently used ingredients.
- Choose a hidden or retractable cutting board that slides over the sink for extra prep space.
By embracing a simple, intentional design, your ADU kitchen can feel larger, more efficient, and effortlessly stylish.
Incorporate Multi-Functional Furniture
In a small ADU kitchen, furniture should work harder. Every piece needs to serve multiple purposes, whether it’s for dining, storage, or food prep. Thoughtful choices can keep the kitchen feeling open while maximizing functionality.
Foldable and Expandable Dining Solutions
A traditional dining table can take up too much space, but a wall-mounted drop-leaf table folds away when not in use, freeing up valuable room. An extendable table offers flexibility, expanding for guests and retracting when not needed. For a more compact option, a breakfast bar with stools doubles as both a prep area and dining space without cluttering the kitchen.
Movable Kitchen Islands for Extra Flexibility
A rolling kitchen cart or compact island provides extra counter space when needed and can be tucked away to keep the area open. It can also serve as a storage unit, housing small appliances, pantry items, or cookware, making it a versatile addition without overwhelming the space.
Seating That Doubles as Storage
A built-in storage bench offers a place to sit while keeping extra linens or cookware hidden. Stackable stools can be stowed away when not in use, and a convertible ottoman provides seating with hidden compartments for small kitchen essentials. These smart solutions help keep the kitchen both functional and clutter-free.
Optimize Lighting to Enhance Space Perception
Lighting plays a crucial role in making a small ADU kitchen feel larger, brighter, and more inviting. The right combination of natural light, under-cabinet lighting, and task lighting can transform a compact space, preventing it from feeling cramped or dim.
Maximize Natural Light for an Open Feel
Natural light is one of the easiest ways to create the illusion of a bigger kitchen. If possible, position the kitchen near a window or glass door to allow daylight to flow in. Light-colored cabinets, glossy backsplashes, and reflective surfaces help bounce light around, making the space feel more open and airy.
To enhance natural light without sacrificing privacy, consider:
- Sheer curtains or no window coverings to let in as much light as possible.
- Frosted glass for maintaining privacy while diffusing natural light.
- Mirrored or high-gloss finishes to reflect light and add brightness.
Even in a small space, natural light can make a huge difference, creating a kitchen that feels open and inviting throughout the day.
Under-Cabinet Lighting for Depth and Functionality
Dark corners can make a kitchen feel even smaller. Installing under-cabinet lighting brightens countertops and reduces shadows, making the space feel deeper and more open. LED strip lights are an energy-efficient, low-profile option that provides even illumination without adding bulk.
Beyond aesthetics, under-cabinet lighting also enhances functionality. Whether you’re chopping vegetables or making coffee in the morning, a well-lit work area makes daily kitchen tasks easier. Plus, it adds an extra layer of depth that helps the kitchen feel less confined and more spacious.
Task Lighting for a More Functional Kitchen
A small ADU kitchen needs focused lighting in key areas to make cooking and food prep easier. Pendant lights above a breakfast bar or recessed lighting over countertops ensure bright, functional illumination where it’s needed most.
For even more flexibility, dimmable lights allow you to adjust brightness levels based on the time of day or activity. Bright light for meal prep, soft light for evening ambiance—this simple feature can make the kitchen feel more comfortable and adaptable to different needs.
By layering natural, under-cabinet, and task lighting, a small ADU kitchen can feel bigger, more functional, and effortlessly inviting – proving that the right lighting choices make all the difference.
Small ADU Kitchen, Big Possibilities
A well-designed small ADU kitchen isn’t just about saving space – it’s about making every inch work smarter. By choosing space-saving appliances, embracing vertical storage, optimizing lighting, and incorporating multi-functional furniture, you can create a kitchen that feels open, efficient, and comfortable.
At Acton ADU, we specialize in designing ADUs that maximize functionality without sacrificing style. With our expert team and extensive library of pre-approved ADU plans, we’ve helped countless homeowners create beautifully efficient kitchens that fit seamlessly into their homes. Whether you’re building for family, adding rental income, or creating a flexible space for the future, the right kitchen design makes all the difference.
Not sure where to start? Our ADU Configurator makes the process simple. Explore design options, see what’s possible on your property, and start visualizing a space that meets your needs.

