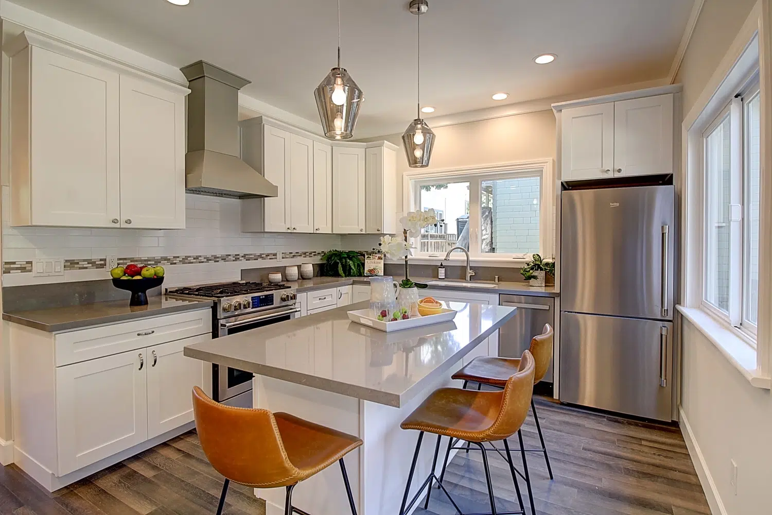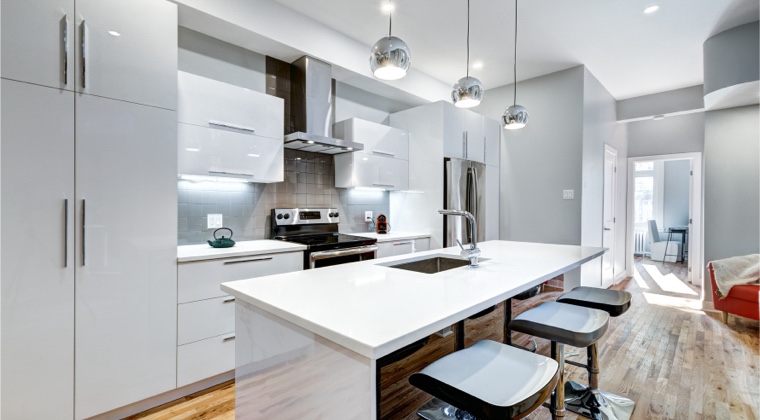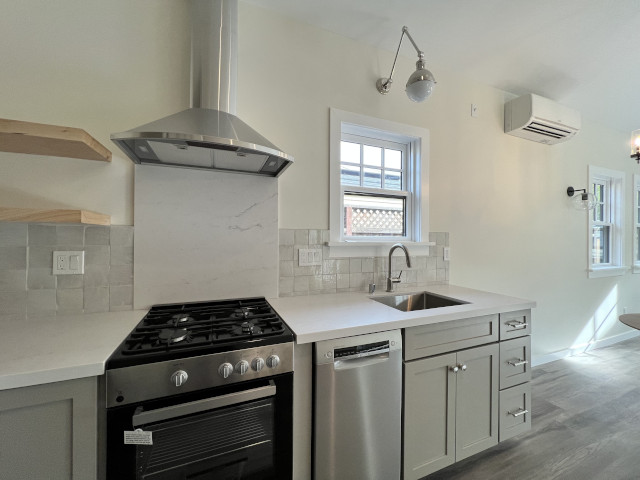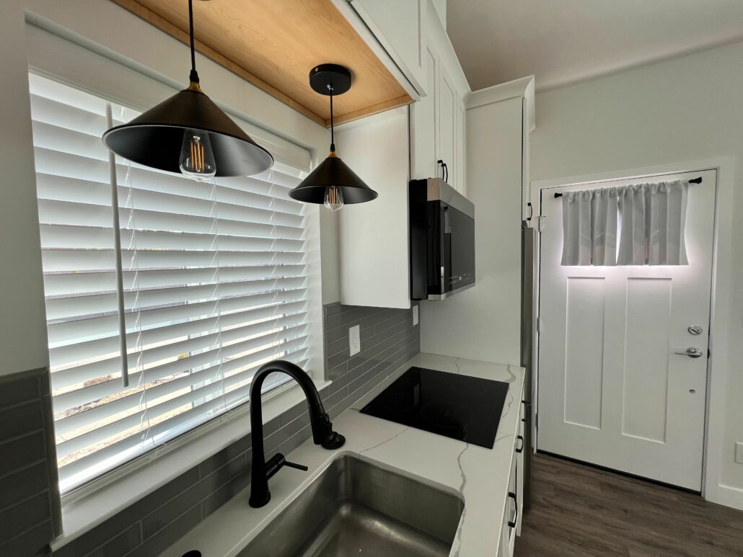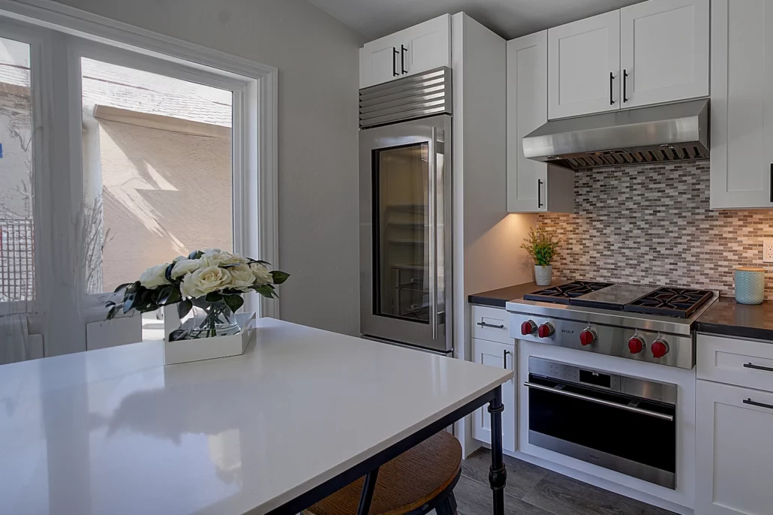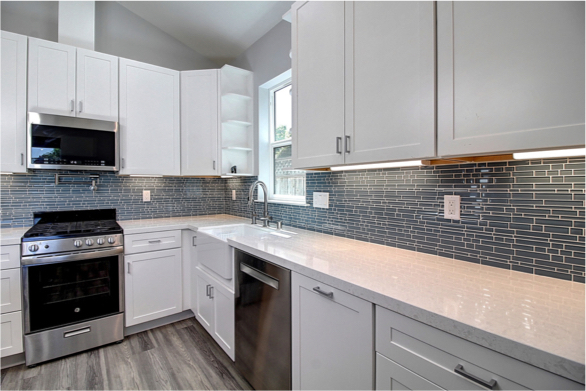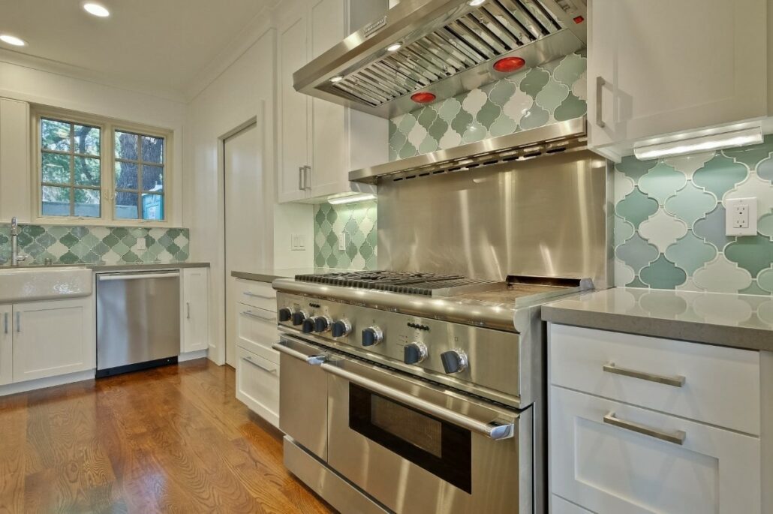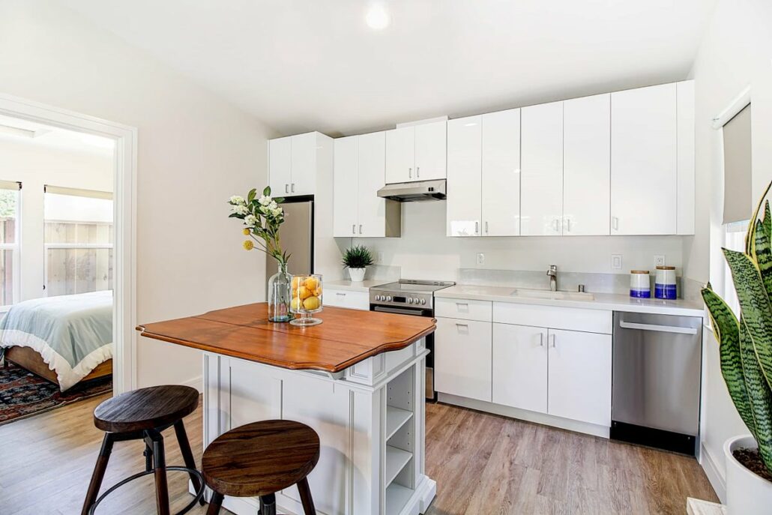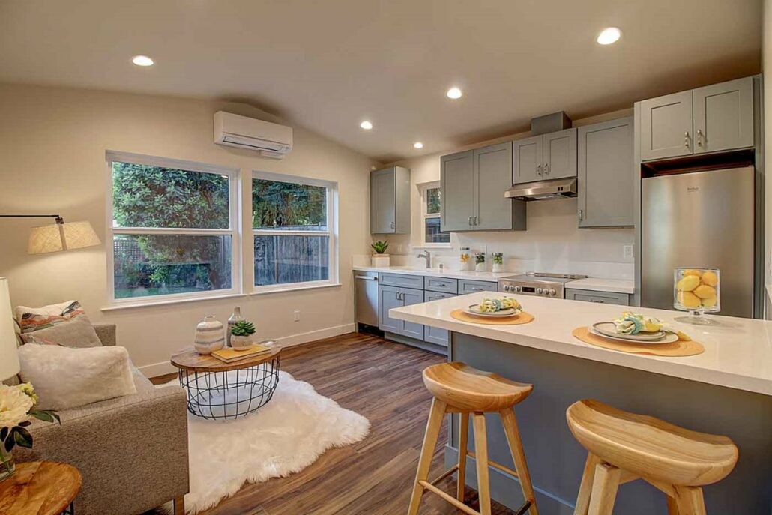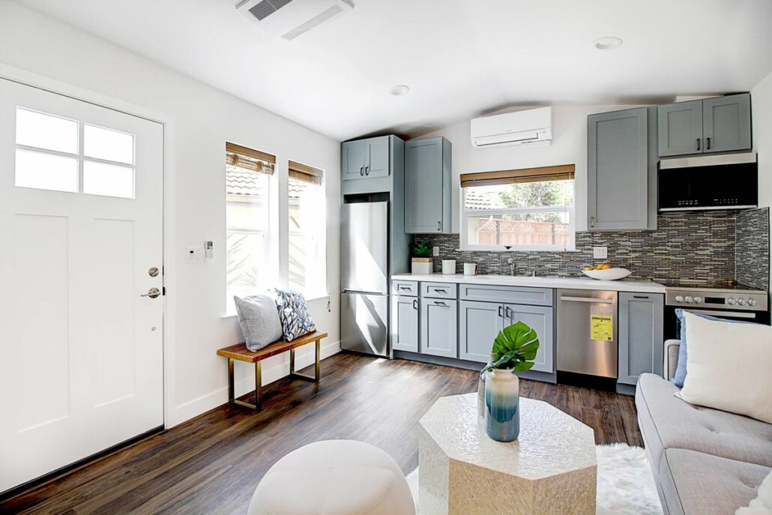Understanding California ADU Kitchen Requirements for Your Next Home Project
Accessory Dwelling Units (ADUs) have become increasingly popular in California, offering homeowners a versatile solution to expand their living space, accommodate family members, or generate rental income. As more property owners recognize the value of ADUs, understanding the regulations surrounding their construction becomes crucial, particularly when it comes to designing a compliant and functional kitchen.
The kitchen is often considered the heart of the home, a space where meals are prepared, memories are made, and family bonds are strengthened. This is no different in an ADU. Ensuring that your ADU kitchen meets California’s requirements is not just about ticking off legal boxes – it’s about creating a safe, welcoming, and practical space that feels like home.
Whether you’re planning an ADU to provide a comfortable living space for a family or as a potential source of income, getting the kitchen design right is essential. From understanding minimum standards to considering accessibility and local variations, our goal is to equip you with the knowledge needed to create a fully compliant ADU kitchen that meets your needs.
Overview of ADUs in California
What Are ADUs?
An Accessory Dwelling Unit (ADU) is a secondary housing unit located on the same property as a primary residence. ADUs can take various forms, including detached units, attached units, or even conversions of existing spaces like garages or basements. These self-contained living spaces typically include a kitchen, bathroom, and sleeping area, making them fully functional independent residences. ADUs offer homeowners a flexible way to expand their living space, either for personal use or to provide housing for others.
Why Are ADUs So Popular in California?
In recent years, ADUs have surged in popularity across California, driven by the state’s housing crisis and changing lifestyle needs. Homeowners are increasingly turning to ADUs as a solution to create additional living spaces without the need for significant new construction.
There are many benefits of building an ADU:
- Housing Flexibility – ADUs offer a flexible housing solution that can adapt to changing family needs, such as providing a home for elderly parents, adult children, or extended family members.
- Family Integrity Planning – For many families, ADUs represent a way to keep loved ones close while allowing for independent living, thereby maintaining family integrity across generations.
- Property Value – ADUs often increase the overall value of the property by adding additional livable square footage and enhancing its appeal to potential buyers.
- Rental Income – ADUs can be rented out, providing homeowners with a steady stream of additional income.
Navigating California’s ADU Regulations
While ADUs offer many benefits, they are subject to specific regulations that vary across California. The state has established a set of standards to encourage the development of ADUs as part of the broader strategy to address housing shortages. However, these regulations are not uniform – they can vary significantly based on local jurisdiction.
At the state level, California has passed several laws to streamline the ADU approval process, making it easier for homeowners to add these units to their properties. These laws include provisions on minimum and maximum size requirements, parking regulations, and other aspects of ADU development. However, local governments may impose additional requirements, such as specific design standards, setback rules, and utility connections.
Homeowners considering an ADU must navigate both state and local regulations to ensure their project complies with all applicable laws. Understanding these requirements is essential, particularly when it comes to critical areas like kitchen design, which must meet certain standards to be approved as a legal living space.
Essential California ADU Kitchen Requirements
Meeting Minimum Kitchen Standards
In California, the kitchen in an Accessory Dwelling Unit (ADU) must meet specific minimum standards to ensure it is both functional and compliant with state regulations. At the core of these requirements is the need to provide a fully equipped cooking space that includes essential appliances and fixtures. Here’s what you need to know:
- Appliances – An ADU kitchen must have a cooking appliance (such as a stove or oven) and a refrigerator. These are non-negotiable and are required to be standard-sized, although compact versions may be acceptable depending on the ADU’s size and local regulations.
- Sink and Counter Space – A kitchen sink is mandatory and must be connected to an approved water supply and drainage system. Additionally, sufficient counter space is required to ensure the kitchen is practical for daily use, with enough room for food preparation and small appliances.
- Storage – Adequate cabinetry or shelving is necessary to provide storage for kitchen utensils, cookware, and groceries, ensuring that the kitchen remains organized and functional.
Designing with Size and Layout in Mind
ADUs often have limited space, making it crucial to design a kitchen that maximizes both functionality and compliance with California’s requirements. The size and layout of your ADU kitchen should reflect the following considerations:
- Optimizing Small Spaces – In smaller ADUs, every inch of kitchen space must be used efficiently. Consider open shelving, pull-out cabinets, and compact appliances to save space while maintaining a fully functional kitchen.
- Practical Layouts – The layout should prioritize ease of use, ensuring that all essential areas (cooking, cleaning, and food prep) are easily accessible. Popular layouts like the galley or L-shaped kitchen can work well in ADUs, providing ample workspace while fitting within limited square footage.
ADU Kitchen Plumbing and Electrical Standards
California’s ADU regulations also set specific standards for plumbing and electrical systems within the kitchen, aimed at ensuring safety and functionality:
- Plumbing Requirements – The kitchen sink must be connected to both hot and cold water supplies and an appropriate drainage system. The plumbing must meet local building codes, including the use of approved materials and installation methods.
- Electrical Standards – The kitchen must have sufficient electrical outlets to support the appliances and other devices. These outlets should be strategically placed, including above countertops, to meet daily kitchen needs. Additionally, the kitchen must have adequate lighting, both for general use and task lighting over work areas.
Ensuring Accessibility Compliance
If your ADU is intended to accommodate elderly family members or individuals with disabilities, it’s essential to design the kitchen with accessibility in mind. California’s regulations require that ADUs meet certain accessibility standards to ensure safety and ease of use for all occupants:
- Accessible Features – Consider incorporating lower countertops, pull-out drawers, and lever-handle faucets to make the kitchen more accessible. Ensure that there is enough clearance around appliances and workspaces for mobility aids, such as wheelchairs or walkers.
- Compliance with ADA – While not all ADUs must fully comply with the Americans with Disabilities Act (ADA), incorporating ADA-compliant features can enhance the functionality and appeal of the ADU, especially if it’s intended for aging in place or rental to tenants with disabilities.
Local Variations and Specific Regulations
Local Jurisdiction ADU Kitchen Requirements
While California’s state laws provide a broad framework for Accessory Dwelling Unit (ADU) construction, local jurisdictions, particularly in the Bay Area, have significant authority to impose additional regulations that can vary widely.
These local variations often involve zoning ordinances, building codes, and specific design requirements, which can significantly impact the development of ADU kitchens. Ensuring your ADU kitchen meets both state and local requirements is crucial for compliance and functionality.
City-Specific Regulations:
- Cities in the Bay Area, such as San Francisco, Oakland, and San Jose, have their own sets of rules that can affect ADU kitchens. For example, San Francisco enforces the Planning Code Section 207(c)(4), which addresses ADUs and may include restrictions on kitchen appliances and layouts based on neighborhood character or historic preservation concerns.
- In San Jose, the San Jose Municipal Code Chapter 20.30 outlines specific requirements for ADUs, including kitchen standards that emphasize safety and efficient use of space. Understanding these local codes is essential for ensuring your ADU kitchen complies with all applicable regulations.
County Regulations:
- In counties like Santa Clara and Alameda, local zoning codes often require additional features such as energy-efficient appliances or specific plumbing fixtures to comply with water conservation goals outlined in the Bay Area Water Supply & Conservation Agency (BAWSCA) regulations. These county-level requirements can directly influence the design and functionality of your ADU kitchen, especially when considering sustainability and long-term utility costs.
Navigating the Permitting Process
The permitting process for ADU kitchens in the Bay Area involves several steps that ensure compliance with both state and local regulations. The complexity of this process can vary significantly depending on the jurisdiction, making it essential to understand how to navigate these requirements effectively.
- Permit Application: To begin, you must submit a detailed permit application to your local building department. This application should include architectural plans that clearly show the layout of the kitchen, including appliance placement, plumbing, and electrical systems. For example, in cities like Oakland, you’ll need to comply with the Oakland Planning Code Chapter 17.102, which outlines specific requirements for ADUs, including kitchen standards. Ensuring your application accurately reflects these requirements is crucial for approval.
- Inspections and Compliance Checks: After construction, the kitchen must pass several inspections. These inspections are conducted by local building officials who ensure that the kitchen complies with all relevant codes. For instance, in San Francisco, inspectors will check for compliance with the San Francisco Building Code, which governs ADU development, including kitchen facilities. Passing these inspections is a key step in the permitting process and ensures your ADU kitchen is safe and fully functional.
Zoning Ordinances and Their Impact on ADU Kitchens
Zoning ordinances at the local level, particularly in the Bay Area, can have a profound impact on the design and functionality of ADU kitchens. These ordinances may include specific provisions related to kitchen size, placement within the unit, and even the type of materials that can be used.
- Setbacks and Kitchen Placement: Some Bay Area jurisdictions have setback requirements that may affect where your kitchen can be located within the ADU. For example, the San Francisco Planning Code may impose restrictions on the placement of kitchens in ADUs built in rear yards or on upper floors to maintain neighborhood character. Adhering to these placement regulations is essential for compliance.
- Size Limitations: Local zoning codes might also impose size limitations on ADUs, which in turn affects the kitchen’s size. For instance, in Marin County, local regulations limit the overall size of ADUs, which can restrict how large the kitchen can be, especially in smaller units. Ensuring your ADU kitchen fits within these size constraints is critical for meeting local regulations.
- Utility Connections: Certain local ordinances might require separate utility connections for ADUs, which can affect the kitchen’s design. For example, the Santa Clara County Ordinance Code may require independent plumbing and electrical systems for the ADU, adding complexity to the kitchen’s layout and installation. Properly planning these utility connections is vital for a compliant ADU kitchen, especially when considering long-term maintenance and operational efficiency.
Incorporating Modern Design Trends
Even within the constraints of an ADU, there are plenty of opportunities to incorporate modern design trends that make the kitchen both stylish and functional. By carefully selecting materials, colors, and finishes, you can create a kitchen that feels spacious and welcoming.
- Open Shelving – Open shelving is a popular trend that works exceptionally well in small spaces. It creates an open, airy feel in the kitchen, making it appear larger than it actually is. Open shelves also provide easy access to frequently used items, which can enhance the functionality of the kitchen. Just be sure to keep them organized to avoid a cluttered look.
- Light Colors and Reflective Surfaces – Using light colors, such as white or soft pastels, on walls, cabinets, and countertops can make a small kitchen feel larger. Reflective surfaces, like glass backsplashes or glossy cabinets, can also help bounce light around the room, further enhancing the sense of space.
- Sustainable Materials – Incorporating sustainable materials, such as bamboo or recycled countertops, not only supports environmental goals but also adds a unique, modern touch to your ADU kitchen. These materials can be both durable and aesthetically pleasing, making them a great choice for eco-conscious homeowners.
Consulting with Local Experts
Given the intricacies of local regulations in the Bay Area, working with professionals who are familiar with your area’s specific requirements is crucial. At Acton ADU, we understand the unique challenges of designing and building ADUs across different Bay Area cities and counties. Our deep experience and extensive knowledge of local codes enable us to provide solutions that are both compliant and tailored to your specific needs.
With pre-approved plans for many Bay Area cities, Acton ADU can help streamline your project, ensuring that it meets all local regulations while minimizing delays. Our expertise spans the entire region, from San Francisco to San Jose, allowing us to navigate the complexities of zoning ordinances, building codes, and permitting processes with ease.
By choosing Acton ADU, you gain a trusted partner who will guide you through every step of the ADU kitchen design and construction process. From the initial consultation to the final inspection, our team is dedicated to delivering a kitchen that not only complies with state and local requirements but also enhances the functionality and aesthetic appeal of your ADU.
In the end, working with Acton ADU ensures that your ADU kitchen project is in expert hands, giving you peace of mind and a beautifully designed space that will serve you and your family for years to come.

