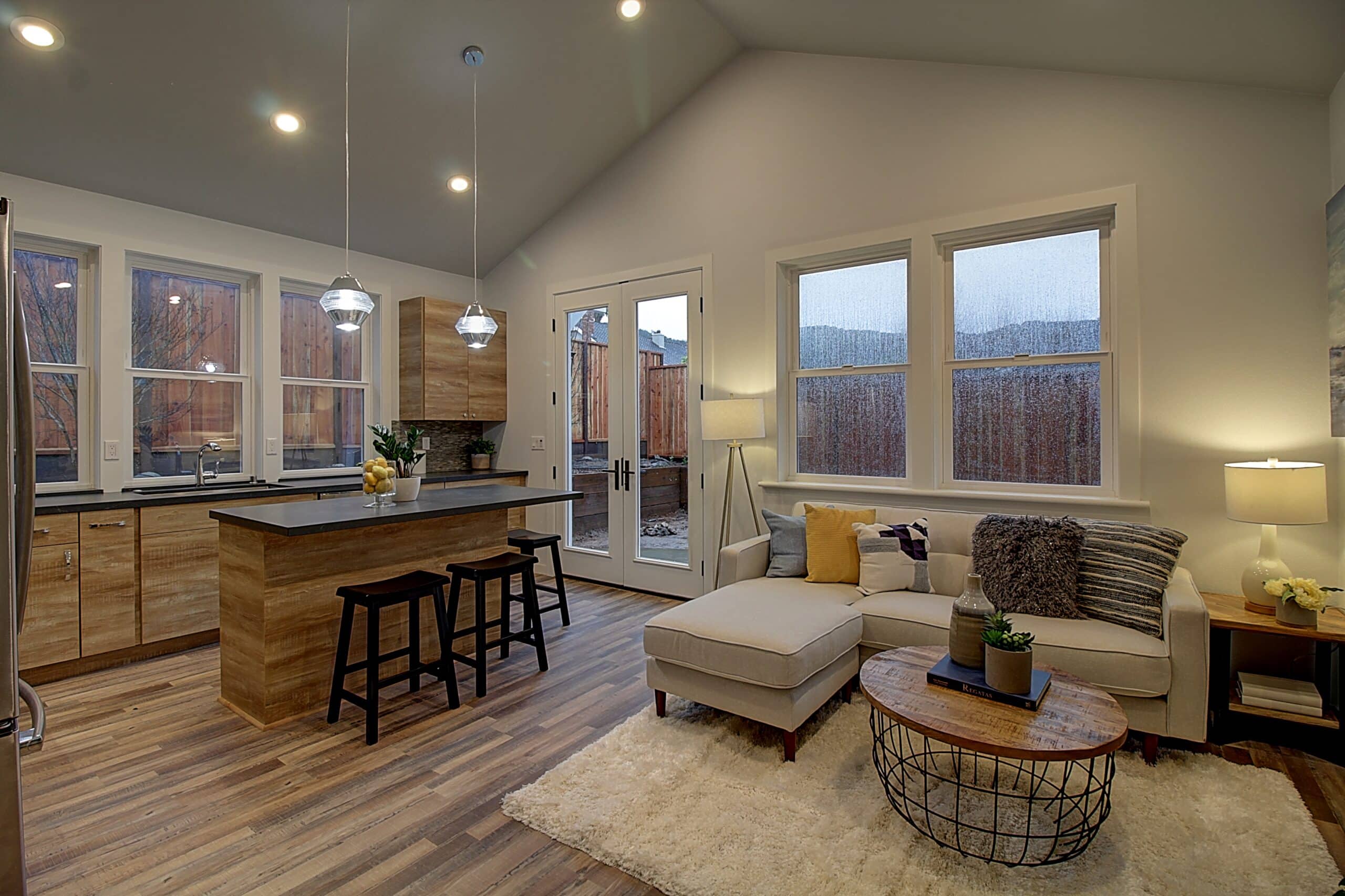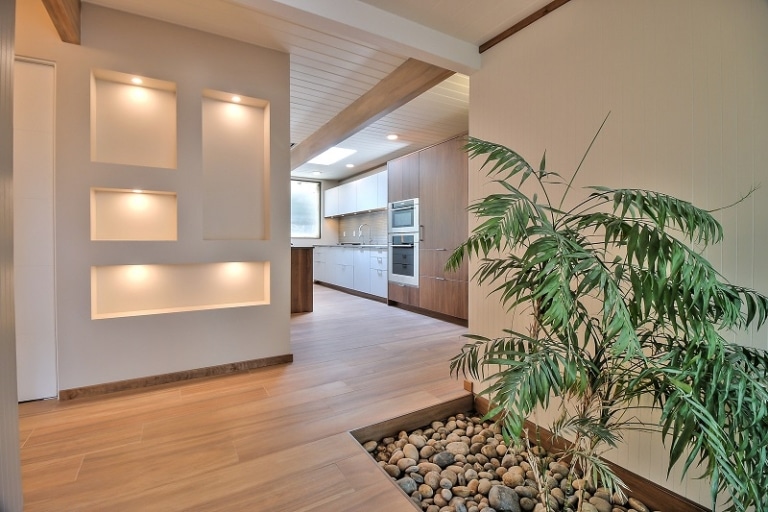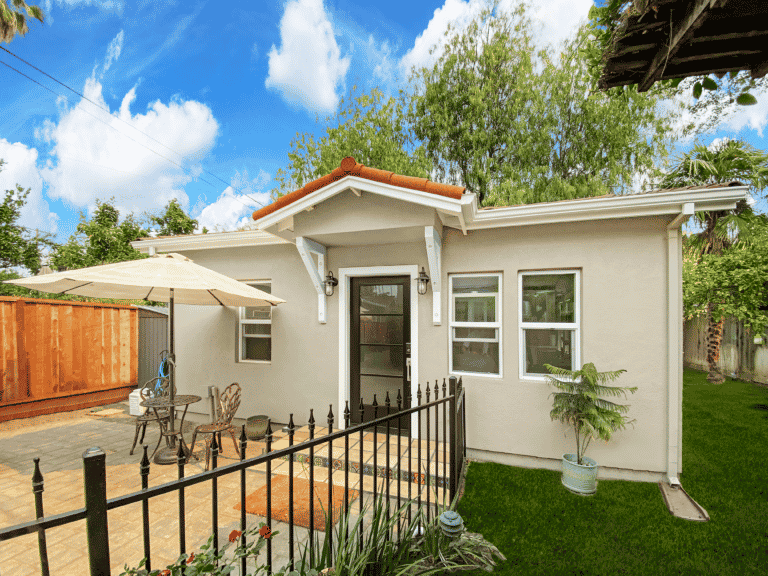Versatile ADU Floor Plans That Make for Easy Re-Selling
Did you know more than 64% of all home buyers value a property’s floor plan as one of the major considerations before making an offer?
The floor plan of a building is an incredibly important feature of the home. Different floor plans are more practical (or flexible) than others, which can even lead to a difference in property value.
If you’re unhappy with the floor plan and want to change it, this is a very difficult and expensive undertaking. That’s why it’s so important to choose the right ADU floor plans before you start building.
Looking for some ADU design plans inspiration? You’ve found it. Here are some of the most versatile ADU floor plans for you to consider.
How to Pick the Right ADU Design Plans
Building an ADU on your property is a sizable investment. That’s why you should spend some time deciding on the perfect ADU floor plans for the new building. Here are a few questions you should ask yourself to help you create your ADU floor plans.
What Kind of ADU Do You Want?
Not all ADUs are the same. Acton ADU lets you personalize the building to fit your exact needs. This means that you will have control over the ADU design plans and layout of the entire dwelling. With this being said, there are a few different designs you can choose for your ADU floor plans.
The two main types of ADUs are attached and detached ADUs. Attached ADUs come with the convenience of accessibility but lack the privacy of completely detached ADUs.
Both detached and attached ADUs need to be completely self-sufficient. However, certain limitations on ADU floor plans can crop up in order to tie into the house neatly without greatly increasing the budget. Additionally, garage conversion ADU design plans provide a third option but have many of the same challenges as attached ADU floor plans. Why? Because any time your project deals with pre-existing structures there are a lot of unknowns that can create lots of scope creep to make a permissible, habitable ADU.
What’s the Purpose of the Building?
Determining the motivation or purpose of your ADU will help facilitate the best options for your floor plan. This is because ADU floor plans are heavily dependent on what you want to use the space for and making them flexible long term is important.
For example, if you want to use the space for storage or a home office, you will have to make sure that there is enough space for your belongings and your work needs. As such, ADUs are often used as granny units to house families close by. Considerations for aging in place would be prudent: hand-rails, electric stoves and wide doors for easy access with walkers or wheelchairs.
This is a great option, as it allows your family to stay close to you while still preserving a loved one’s privacy at the same time. This is perfect for an in-law suite for grandparents who wish to stay for long periods of time but still want to retain their independence.
How Much Space Do You Have?
The next factor to consider is how much space you have. This is an important consideration to make, as it will help guide the ADU design plans.
The exterior space also impacts the interior space. This will then have an impact on the ADU floor plans. There are specific designs you can use to maximize space, with effective interior design tips to make the space feel and look larger as well.
However, you should take the space constraints into consideration when designing the layout of your ADU floor plans. This will also guide you on a larger scale. If you know you don’t have enough space for two full bedrooms, you may opt for one larger bedroom instead. However, when designing a small home, bedrooms are less important than kitchens and living areas, so consider this when discussing smart design with your ADU specialist.
What Is Your Budget?
Last but not least, take your budget into consideration. This is arguably the most important aspect of planning your ADU design plans, as it dictates what you can afford to build. Before getting started, spend some time looking through your finances and coming up with a budget for the entire project.
When planning this budget, you should remember that there is more to pay for than just the building. You will also need to factor in site work, city fees, design and permit prep fees, furnishing, and finishing costs. Once you have all of this in mind, you can begin to plan and formulate a design that meets all your needs while still fitting into your budget.
Popular and Versatile ADU Floor Plans
Versatile ADU floor plans are great because they allow you to use the space in a variety of different ways. Here are some of the most popular and versatile ADU design plans.
The Studio
The most versatile ADU design plans you can choose for your space is a studio. A studio floor plan is a completely open space with only the bathroom detached and kept private from the rest of the room. This space includes the sleeping area, lounge, dining room, and kitchen in a single, open-plan layout.
This floorplan is great for an ADU, as it can be used to serve multiple purposes. If you wish to use the entire space as an office, you don’t need to buy a bed for the space but can use the entire room as an office. The versatility comes in if you ever want to change your mind.
If you decide that you want to convert the ADU design plans into an investment property, you can furnish the space differently to instantly have a studio apartment.
Open Plan With One Bedroom
There are a few different ways to include a bedroom in your ADU. The most common is to isolate the bedroom in a single corner of the room so that you don’t need to build as many interior walls. This helps keep the construction costs down while still giving you a private bedroom.
If you want to have a single bedroom, you should consider whether or not you want to include a bathroom within the room as an en suite. While there are benefits to including this in the bedroom, it can be more useful to keep the bathroom separate so that visitors won’t need to go through the bedroom to use the toilet. This is assuming you opt for a one-bedroom, one-bathroom floorplan. But don’t forget that 2 bedroom ADU floor plans exist too. We’ll talk more about 2 bedroom ADUs in our next section.
2 Bedroom ADU
If you have enough space, you should definitely opt for the 2 bedroom ADU design plans. While these buildings are more expensive, they offer more use as an investment over the long term and can accommodate a larger family unit. The 2 bedroom ADU design plans themselves can be designed so that both bedrooms share a center wall.
This can help save on construction costs while also maximizing the available space. Adding another room to the building can help increase the practicality of the entire space. This is because you can essentially use the 2 bedroom ADU design plans for more than one purpose.
One of the rooms can act as a guest room, while the other can be a home office. The separation makes this possible. Additionally, if you want to make the ADU design plans into an investment property, the return for a 2 bedroom ADU building will be significantly higher than a one-bedroom.
Modern Cabin
A popular idea for your backyard ADU design plans is to create a modern cabin. This involved building a larger patio or landing alongside it. This can help to create a warm and cabin-like experience in your backyard.
This can be incredibly useful to the whole family, even if you don’t need to use the building as a guest house. The patio can come in handy for barbecues, events, or for an iconic porch swing. The floorplan for the interior can be similar to a one-bedroom or 2 bedroom ADU. Either way, this kind of exterior connectivity between the main house and the 2 bedroom ADU is a great way to enjoy the backyard with family.
Home Office
More people are now working from home than ever before. While this was a forced reality, the trend has still managed to stick around. If you want to build an ADU to be used as a home office, you can follow a few different floor plans.
If you want a single office just for yourself, you can design something similar to a one-bedroom apartment. This can be a great long-term investment, as you can easily furnish the office differently to be used as an investment property.
If you need office space for more than one person, you can opt for the 2 bedroom ADU layout. This will allow for the second person to have their own private office. You can also convert the open-plan living area into cubicles if you need more office space.
This makes running a business from home easy, and either way, it’s a win-win due to the flexibility of the investment long-term.
Pool House
If you have a pool in your backyard, you could build an ADU alongside it to act as a pool house. This is a great place to enjoy the summer and can also convert into a guest house if you ever have extra guests over. A 2 bedroom ADU will make this conversion easier. You can also include a patio to make it the perfect barbeque spot.
This layout can still be an open plan to help save on costs and maximize the interior space. This will depend entirely on the amount of space you have to build your ADU. But if you have the space for a 2 bedroom ADU, then you should definitely opt for the 2 bedroom ADU to maximize the use of it.
Recreational Space
Lastly, you can create a space for recreational use. This is also a common use for ADUs, especially for creatives. This space is left quite empty, allowing you to fill the space as you see fit. Furnish the space into an investment property later on if you ever need to, or of course, for family. However, as a recreational space, you can furnish it to your exact liking. This kind of open space is perfect for a dance studio, art center, playroom, dojo, or even a meditation room.
Versatile ADU Floor Plans
When it comes to deciding on your ADU floor plans, it’s important to think about what you want to use the space for. Studio floor plans are the most versatile, while one-bedroom setups can allow the space to easily become an investment property. 2 bedroom ADUs offer the best and most versatile option when it comes to ADU design plans.
It’s crucial to work with a professional who specializes in ADU construction to ensure a successful, smooth, and compliant project. Make sure to do the proper research into their reviews, portfolio, credentials, licenses, and references. Once you have your top choices sit down for a consultation so you can get any of your questions answered and see if they’ll fit your budget and the ADU design plans that you have in mind.
Remember that communication, trust, and experience are key factors when selecting a professional for your ADU building project. Take your time and gather the necessary information so you choose the right professional who not only has the necessary expertise but also understands and shares your vision for your ADU.
ADU is dedicated to partnering with homeowners to create unique and versatile accessory dwelling units. Whether you’re looking for a detached home office or a full guest house in your backyard, we can make it happen. If you’re interested in learning more about how we can help, feel free to contact us today.







