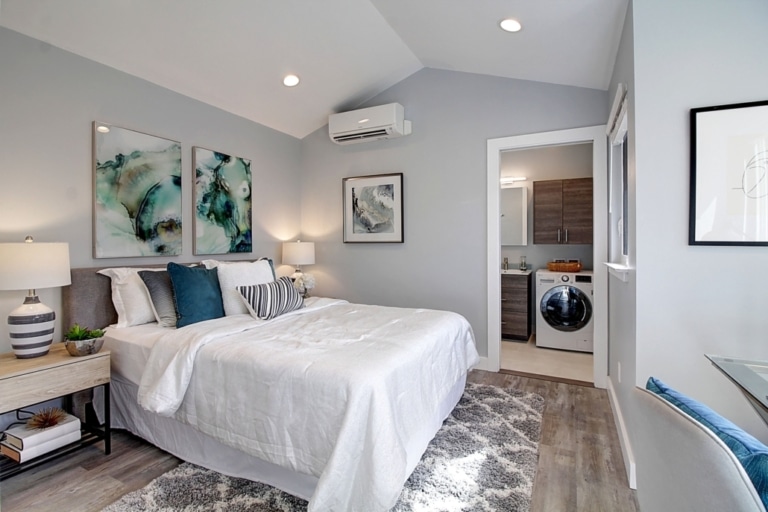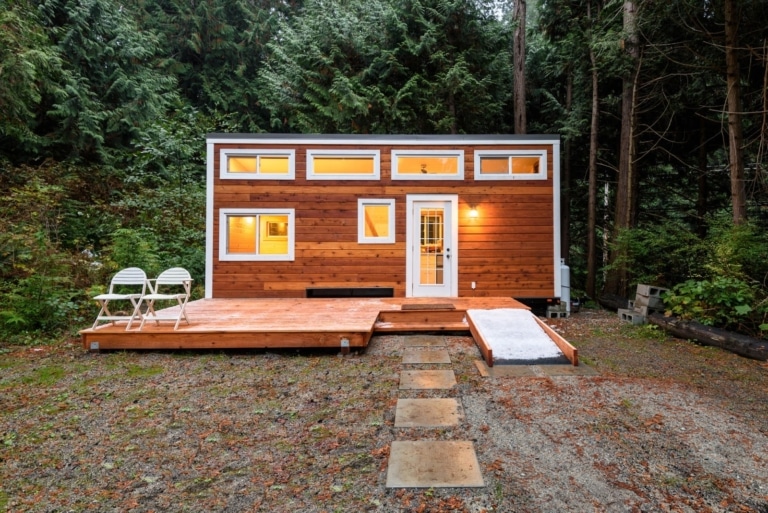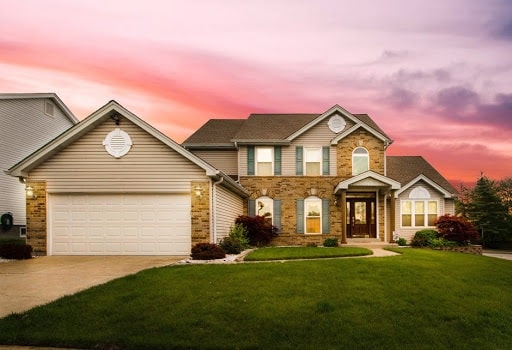Design Considerations for the Perfect ADU Suite/Guest Studio
If you own a home in Northern California, then you are likely familiar with the rising popularity of Accessory Dwelling Units (ADUs). These functional living spaces are the perfect solution for adding extra livable space to your property.
Common uses for ADUs include accommodating elderly parents or adult children fresh out of college. They also can be used for creating a new workspace or even generating additional rental income. But, another high priority need for ADUs is creating a comfortable, relaxing, private hideaway either for guests or your own private retreat—one that keeps disruptions in the main house at a minimum.
Your ADU can be a simple 450 square foot studio, or a luxurious two-story master suite with a kitchen, living room and multiple bathrooms. It could be an attached or detached structure. Knowing what your priorities are is a critical first step to ensuring all of your needs will be met. As you create your plan, make sure to consider these design essentials:
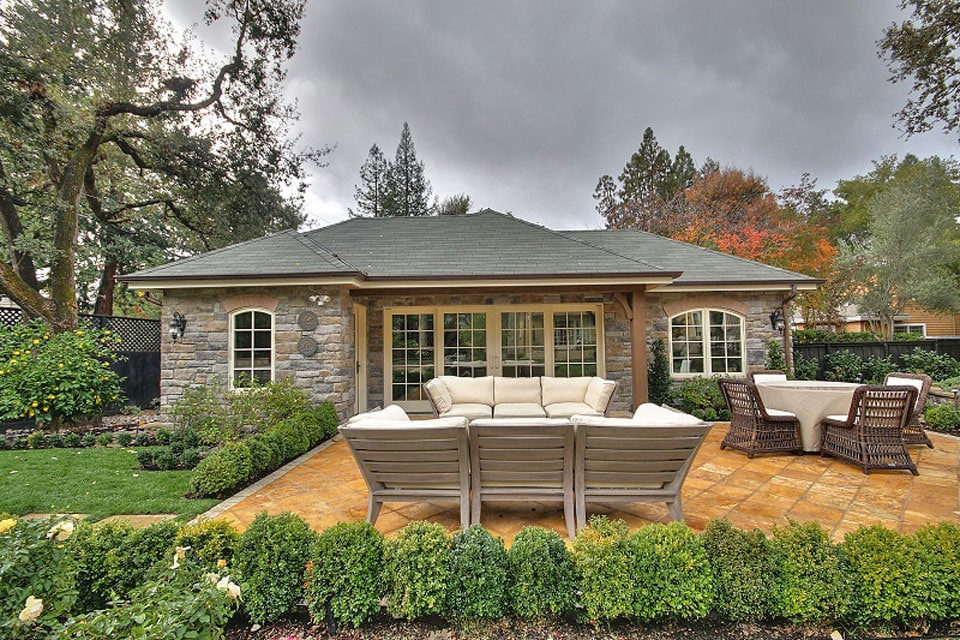
Kitchen Design
Guests appreciate the opportunity to help themselves to food or drinks without bothering the host. They also appreciate working in a kitchen that incorporates both a workspace and a casual space for dining.
Keeping this in mind, your ADU can be built with a fully functional kitchen or a small kitchenette—depending on your budget, lot size or building code requirements.
Either way, your kitchen should be ergonomically designed to create a functional triangular work area that goes from fridge to sink to stove. To add extra storage and style to your space, consider a built-in banquette that can serve as both a seating area and prep space. Maximize storage by finding creative ways to use every nook. For example, tall, pullout storage drawers store a lot and can make use of a wasted cabinet corner.
Let there be natural light! Whenever possible, design your sink with a view, letting in plenty of natural light. If not possible, face the sink to the people that might convene with you.
When it comes to electricity, make sure there are plenty of outlets throughout the kitchen. Under cabinet lighting is also useful for ensuring there is enough task lighting for cooking and food prep.
Add those special touches! No matter the size of the kitchen, guests will appreciate a space stocked with small appliances like a coffee maker, microwave, and toaster.
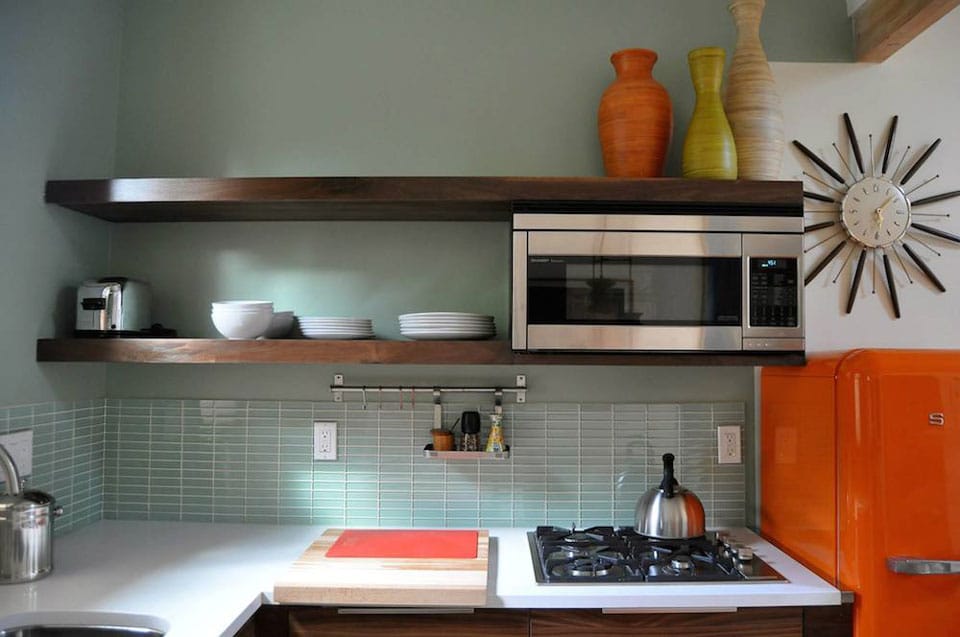
Photo courtesy of Life Edited
Sleeping Space
Depending on the size of your ADU, creating a separate sleeping area is ideal. Will you build a large, luxury master suite, or do you need small multiple bedrooms or both? No matter the size, these are some key design elements you will want to consider:
Storage— No amount of storage is too much. If the sleeping space is on the smaller size, consider built-in custom cabinetry that includes both drawers for your guest’s clothing and personal items, as well as shelving to display multi-media equipment or decorative items. If you have a larger space, you can go one step further and add a built-in desk to create a multi-functional workspace.
Layered Lighting— Whenever possible let in natural light by designing large windows and skylights into your bedroom! Include plenty of recessed can lighting for the illumination people need to dress and see into drawers and closets. Consider pendant fixtures over the bed and nightstands to provide adequate light for reading.
Add those special touches! Make your guest feel special be including items in the bedroom like a stocked bookshelf, full-length mirror, candles and plenty of extra pillows and blankets.
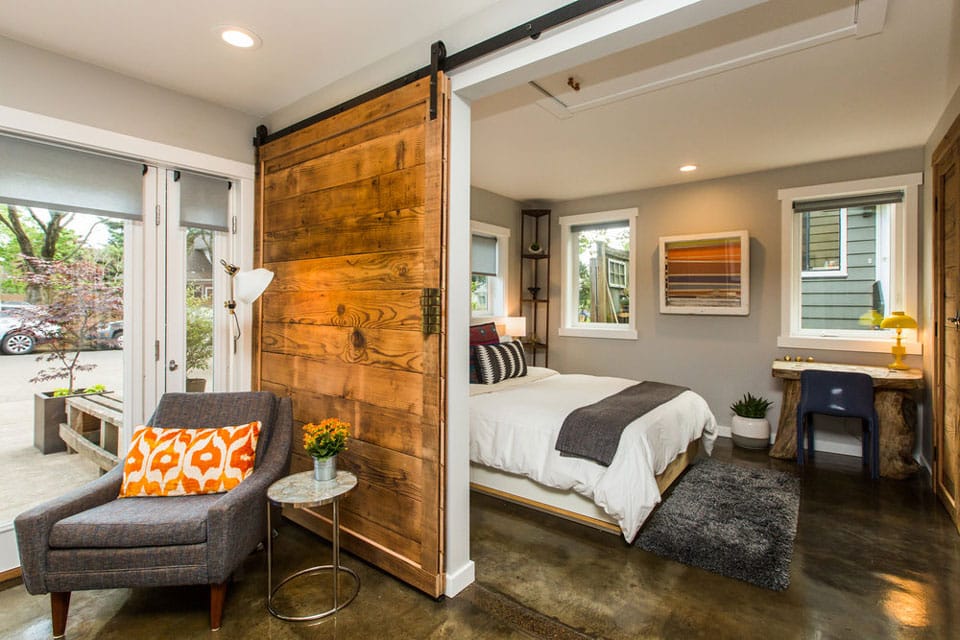
Photo courtesy of Cronen Building Co.
Bathroom Luxury
Who doesn’t love relaxing in a luxurious spa? Recreate that feeling for yourself and your guests by planning your ADU bathroom with luxury in mind. Today’s homeowners are going all out by selecting materials with muted earth tones and natural elements like river rock, cedar, and bamboo. Other luxurious bathroom design essentials include:
Water Therapy —Add a rain shower system or steam shower to help your guests relax or get energized. Install a deep soaking tub for guests to soothe away the stress and worries of the day.
Layered Lighting —Include sconce or downlights for grooming and applying makeup. Consider dimmer switches or under cabinet lighting for a more subdued mood. And of course, you can never have enough natural light so think about adding a skylight or windows when possible.
Special Touches —What guest doesn’t enjoy a selection of lovely spa soaps and shampoos? Offer a variety of items to choose from, along with large, fluffy towels and maybe even a robe or two for the ultimate hotel-like experience!
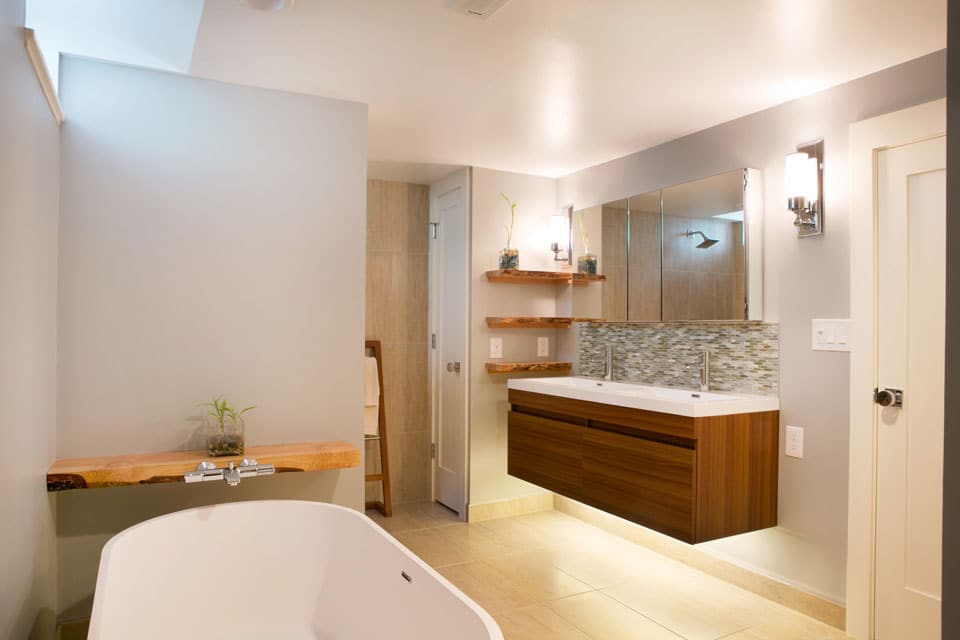
Photo courtesy of Atomic Design
Entertainment Extras
While some can’t wait to unplug with a good book, others go crazy if they can’t be plugged in and online. As you design your ADU, make sure there are plenty of outlets to handle your guest’s electrical power needs (including a wireless router). Think about creating an entertainment center in the central living space with a flat-screen TV and lots of movie and music offerings. Maybe even include a TV in the sleeping area for those lazy, sleep-in mornings.
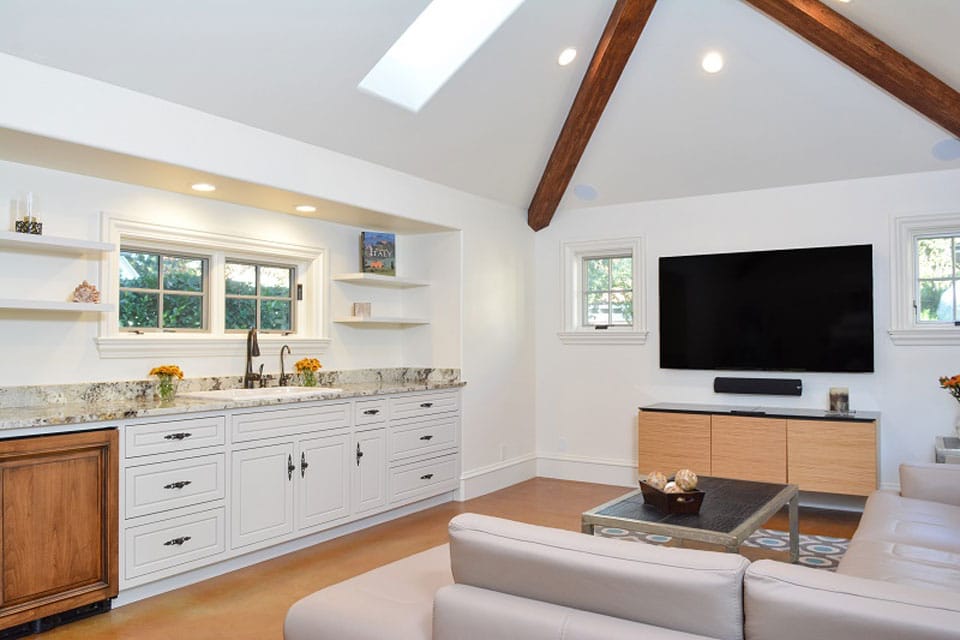
Design to Construction Essentials
Local Ordinances
Santa Clara County cities include San Jose, Palo Alto, Milpitas, Los Gatos, Cupertino, Sunnyvale, Los Altos, Los Altos Hills, Campbell, and Saratoga. Each of these cities has specific building codes, zoning requirements, and building regulations that can change year after year. Acton ADU stays on top of these building code requirements for local homeowners, as your ADU project will require permits for building, electricity, plumbing and other systems. A city building inspector will also have to approach each phase of your project. Lucky for you, Acton ADU navigates you through the entire process, managing all approvals for you.
Seek Professional Help
Consulting with a qualified home remodeling firm, one particularly specialized in ADU construction, will help set expectations and design your ADU to your exact specifications, budget, and needs. Be sure to consult a qualified professional who can help navigate you through the changing building code requirements, as well as the design and construction process.
Most of us would love the opportunity to get away and relax and unwind. Why not design that opportunity right in your own backyard with a multi-purpose accessory dwelling unit? Incorporate these design ideas into your ADU, and your guests (or you) may never want to leave!
Learn more about ADUs, types of ADUs, and your city’s building ordinances.
Ready to take that first step and build your own accessory dwelling unit? Contact us today for a free, in-home design consultation.

