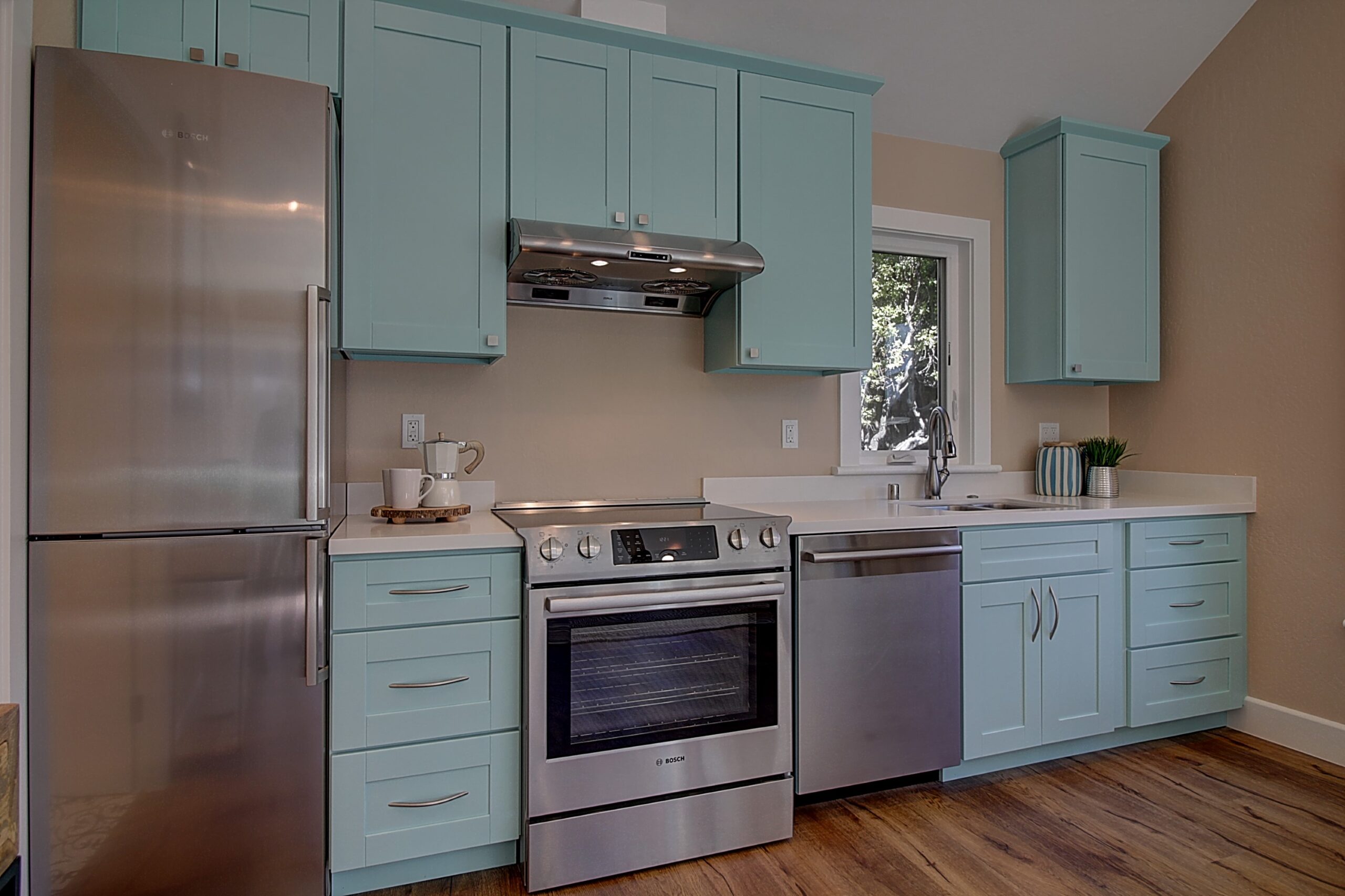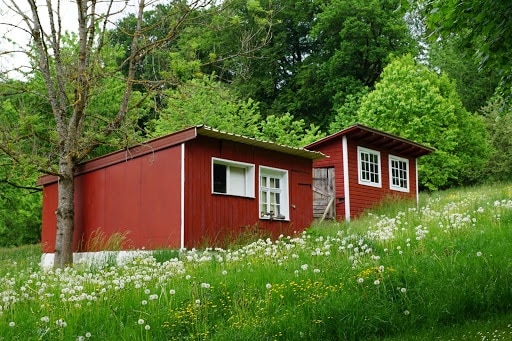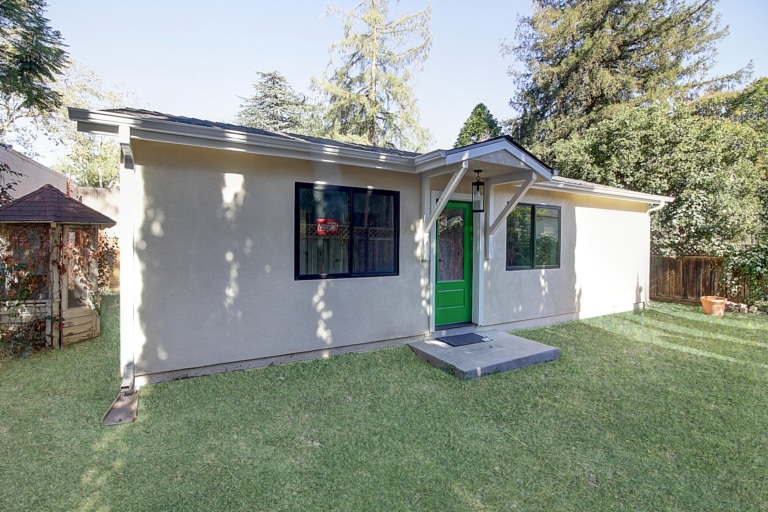Guest House Plans: What Works and What Doesn’t
Did you know a guest house could boost the value of your home substantially?
But when it comes to guest house plans, not all designs are created equal. Yet when you’re sharing a bathroom with a family member, we understand how important it is to get your guest house plans done right.
If you’re looking to add a small guest house to your home, you’ve come to the right place. From the details to the additional uses, we’ll go over what to try and what to avoid. Let’s see what guest house plans to skip and what you won’t want to forget.
Giving Your Guests Plenty of Privacy
When you have people over, you likely know how uncomfortable it is around the house at certain times. Whether it’s sharing a bathroom with your mother-in-law or your kitchen with your messy brother, space can get tight when you have a lot of guests.
When you’re coming up with guest house plans, you want to remember how important privacy is. This is where an accessory dwelling unit, also known as an ADU, gives you a separate second living and sleeping space. You’ll have a second home, that’s all for guests.
Between long-term and short-term guests, you need extra space with a private retreat for everyone. With small guest house plans, you can design a place built for every guest, no matter how long they are with you. You’ll have bedrooms, a bathroom, a full kitchen, and more.
Give yourself and your guests a place they can go to when they need space. No more sharing a bathroom with grandpa or getting caught in your pajamas in the hallway. Guest houses give everyone the privacy they need.
Add Square Footage and Value to Your Home
When it comes to guest rooms in your home, it may surprise you to learn that they add value. While an extra bedroom also boosts your home’s value, in a small home, it doesn’t always translate to a ton of square footage. This is where a separate ADU guest house adds some major bang for your buck.
A guest house gives you more space, more bedrooms, another kitchen, and a whole house dedicated to guests. You’ll gain more room in your own home and can get an entire bedroom back. Guests get their own space, and your home feels that much larger.
Keep in mind that you’re also gaining extra storage space, a spare bathroom, an extra fridge, and more space to use when you don’t have guests. This is a huge bonus that increases your living area as well as the value of your home.
Paying Attention to Detail
One mistake to avoid when designing your guest house is overlooking the small stuff. Those small details give your guest house that extra touch of home. Think about the things you love to see in a hotel, vacation rental, or when staying with friends.
The details are what make your guest house a second home. Think about splurging for nice bedding, nice towels, and high-quality bathroom items. These little luxuries will go a long way to make your guests feel pampered.
Treat guests to great bath towels, robes, slippers, and luxury bath products. Guests will love the way you make them feel at home. There are also key items you’ll want to keep stocked in the bathroom.
Make sure to have basic kitchen utensils included. This means dishes, silverware, cups, and all the necessities. Don’t forget extra blankets, pillows, and bedding to help guests get comfortable, either on the couch in the living room or in the bedroom.
Small Guest House Plans With a Purpose
When you’re coming up with your plans for the guest house, consider all the other uses you’ll also gain. A guest house is a great opportunity to give your family the bonus space they need. You’ll have a second kitchen, another bathroom, and plenty of extra storage.
As you design your guest house, remember you may not have overnight guests for long periods of time. This is your chance to give yourself and your family some rec space if you need it. This is a huge addition of extra square footage to your home.
Your guest house is great when you need more storage and kitchen space for entertaining. When you don’t have guests, your ADU may double as a home gym, an office, a craft room, a meeting space, or a workspace.
You can still have a guest room with plenty of additional space for anything your family needs. From a pool house to a game room, the possibilities are almost endless when it comes to the different uses. Think about all the additional ways you’ll use your guest house when it isn’t in use.
Factors to Consider With Guest House Plans
There are many factors that go into guest house plans. By considering the purpose and functionality of the guest house, setting a budget, evaluating the available space, and understanding the zoning and legal requirements, you can lay a solid foundation for your guest house planning process. These factors will help you make informed decisions, create a practical design, and ensure compliance with local regulations.
Purpose and Functionality of the Guest House
Determine the primary purpose of the guest house, whether it will serve as accommodations for family and friends, a rental property, or a dedicated workspace. Consider the specific features and amenities required to fulfill its intended purpose, such as bedrooms, bathrooms, kitchens, living space, and a home office.
Budget Considerations and Cost-Effective Design Options
Establish a realistic budget for your guest house project, taking into account construction costs, permits, furnishings, and ongoing maintenance expenses. Research and explore cost-effective design options and materials that can help you stay within your budget without compromising quality or functionality. Prioritize the features that are most important to you and allocate your budget accordingly.
Size and Layout Considerations on Available Space
Evaluate the available space on your property and identify suitable locations for the guest house. Determine the ideal size and dimensions of the guest house, considering factors like the number of guests it will accommodate, desired amenities, and any space constraints. Design a layout that maximizes the use of available space while ensuring a comfortable and functional arrangement of rooms and common areas.
Zoning and Legal Requirements
Research local zoning regulations, building codes, and permit requirements related to constructing a guest house on your property. Ensure that your plans comply with setback requirements, height restrictions, and any other relevant regulations. Consult with local authorities or professionals if you have any questions or need guidance regarding legal requirements and permits.
Pre Approved Guest House Plans
Pre-approved guest house plans refer to design plans that have already been reviewed and approved by relevant authorities, such as local building departments or planning committees. These plans have gone through a thorough evaluation process to ensure they meet the necessary building codes, zoning regulations, and other legal requirements.
Using pre-approved guest house plans saves time because they’re already approved, so you can skip the lengthy review and approval process. With that being said, you don’t have to worry about compliance because it’s compliant with any building codes and regulations for that area. Lastly, pre-approved plans are cost-effective because you’re using a design plan that is already drafted, so you won’t need to hire or use an architect or designer to start from scratch.
Architectural Styles for Guest House Plans
When choosing an architectural style for your guest house plans, consider your personal preferences, the architectural style for the main house, the surrounding landscape, and your sustainability goals. Each style offers its own unique aesthetic and can create a distinct atmosphere for your guest house. Keep reading to learn more about the architectural styles.
Traditional Styles and Their Characteristics
Traditional styles, such as colonial, Victorian, or Craftsman, exude a timeless and classic charm. They often feature symmetrical designs, detailed ornamentation, and pitched roofs. Interior layouts are typically compartmentalized into separate rooms, offering a sense of formality and structure. Traditional guest houses can blend seamlessly with older or historic main houses.
Contemporary and Modern Designs
Contemporary and modern styles embrace sleek lines, minimalism, and an emphasis on open spaces. Clean, geometric shapes, large windows, and flat or low-pitched roofs are common features. These designs often prioritize functionality, simplicity, and integration with the surrounding environment. Contemporary guest houses can create a striking contrast to more traditional main houses or stand on their own as modern architectural statements.
Rustic and Cottage-Inspired Guest House Plans
Rustic and cottage styles evoke a cozy, intimate, and rustic feel inspired by rural or countryside aesthetics. They often feature natural materials, such as wood, stone, or brick, and incorporate elements like exposed beams or reclaimed materials. These designs prioritize a warm and inviting atmosphere, with charming details and a connection to nature. Rustic or cottage-inspired guest house plans can complement a natural setting or provide a quaint retreat on any property.
Sustainable and Eco-Friendly Options
Sustainable and eco-friendly guest house designs prioritize environmental consciousness and energy efficiency. These designs often incorporate features like solar panels, rainwater harvesting systems, and energy-efficient appliances. Utilizing eco-friendly building materials and adopting passive design strategies, such as optimizing natural light and ventilation, are common practices. Sustainable guest houses allow for reduced environmental impact and can save on energy costs in the long run.
Tips for Customizing Guest House Plans
Building the guest house is one thing, but designing the inside and outside of the guest house is a whole other thing. If you think about incorporating personal touches, considering the surrounding landscape and architecture, balancing aesthetics and functionality, and seeking professional guidance, you can ensure that your customized guest house plans are tailored to your preferences, well-integrated with the environment, and optimized for both visual appeal and practicality.
Incorporating Personal Touches and Preferences
Discuss the purpose and intended use of the guest house with your family or potential guests to gather their input and preferences. Consider your personal style, interests, and hobbies when designing the guest house to make it a reflection of your taste and personality. Add unique features or elements that hold sentimental value or have special meaning to you or your family.
Considering the Surrounding Landscape and Architecture
Evaluate the natural surroundings and landscape of the property to determine how the guest house can complement the existing environment. Take inspiration from the architectural style of the main house or nearby structures to create a cohesive and harmonious design. Consider the orientation of the guest house to maximize natural light, views, and privacy.
Balancing Aesthetics and Functionality
Focus on creating a visually appealing guest house design that aligns with your preferences while also ensuring that it serves its intended purpose effectively. Prioritize functionality by carefully planning the layout and flow of the guest house, ensuring that it offers convenience, comfort, and practicality. Pay attention to the placement of windows, doors, and furniture to optimize natural light, ventilation, and the overall spatial experience.
Seeking Professional Guidance and Input
Consult with an architect, designer, or contractor that’s experienced in guest house design to benefit from their expertise and creative ideas. Engage in open and collaborative discussions with professionals to explore different design options, address any technical challenges, and ensure compliance with building codes and regulations. Seek recommendations and references from trusted sources to find professionals who specialize in guest house design and can guide you through the customization process.
Get Started on Your Guest House Plans Today
Whether you have guests coming on weekends or staying for years, you know how important a separate and private space is for guests. When it comes to designing your guest house plans, there are a few key considerations to keep in mind. From the attention to detail to the additional uses for your space, these dos and don’ts are sure to make your guest house planning seamless.
If you’re ready to start designing your new guest house, fill out the contact form here. Acton ADU specializes in ADU guest houses and more. Let us help you get the extra space you and your guests need.




