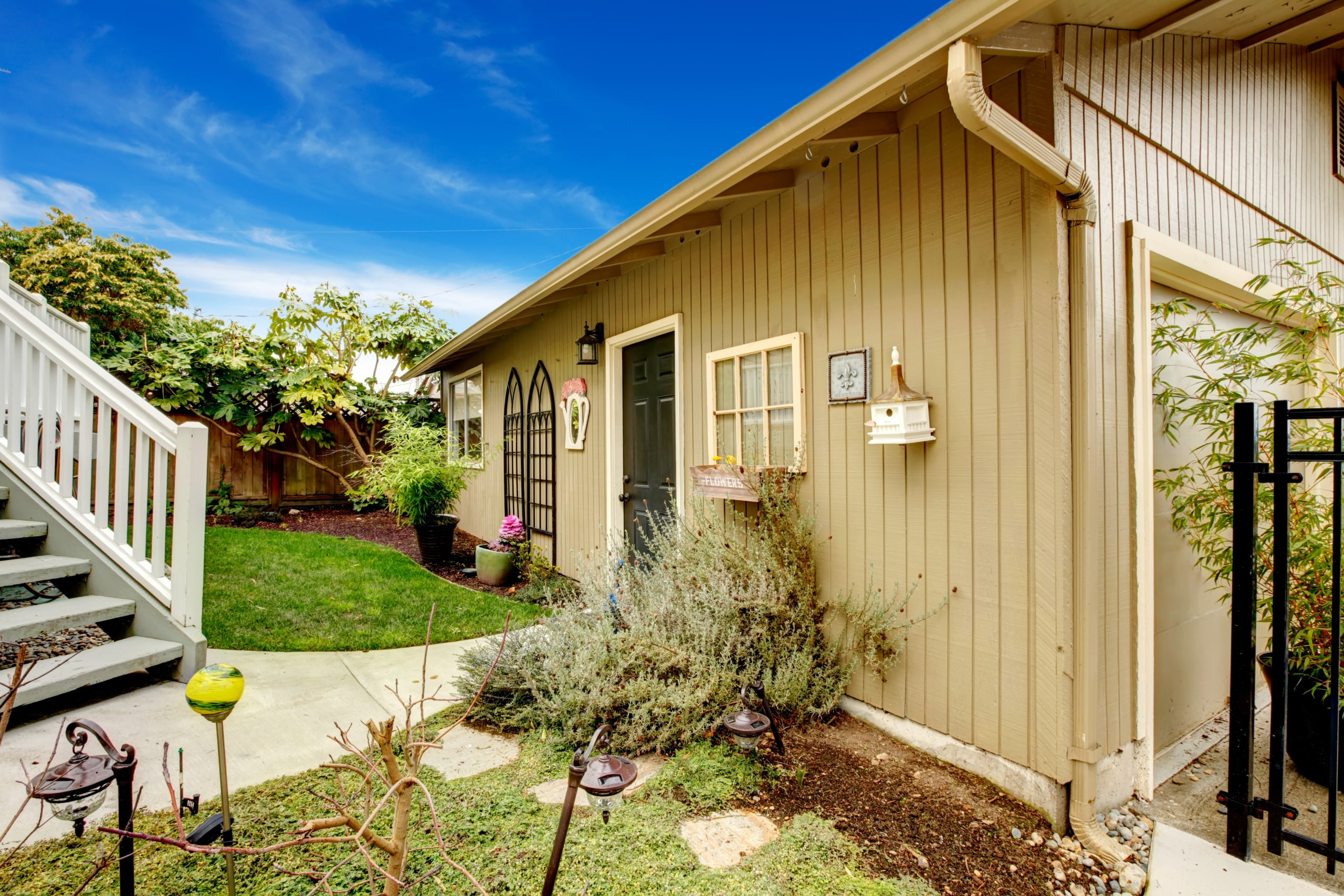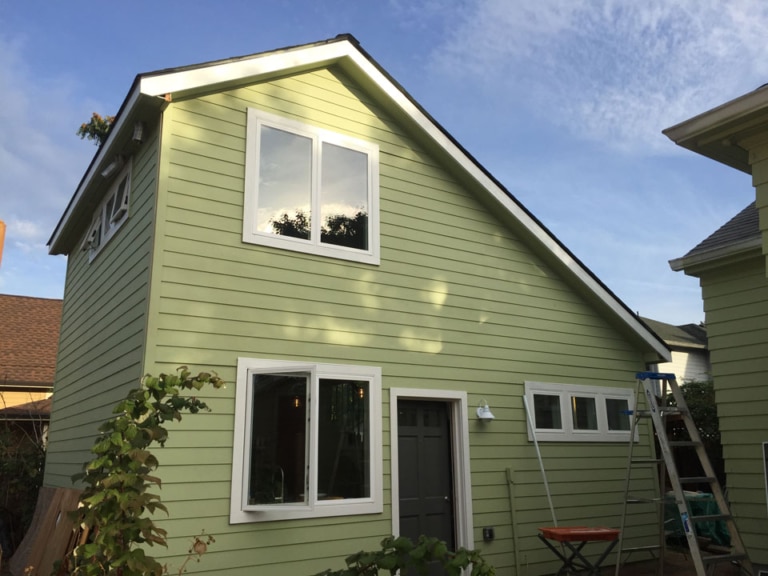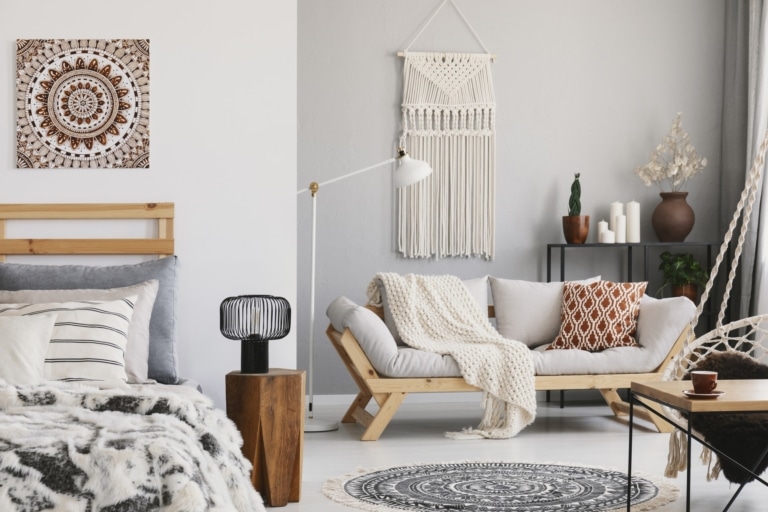How To Make The Most Of A Small Space With Guest House Floor Plans
Whether you need more space for guests, a home office, or an art studio, guest house floor plans can be the perfect solution for you. Even if you don’t have a lot of space to work with, there are plenty of options that can help you make the most of your small space. There are many ways to make your guest house floor plans feel spacious and welcoming. We’ll also explore some creative ideas for using every inch of your guest house floor plan to its fullest potential. So whether you’re starting from scratch or just looking for a few ideas to spruce up your current design, read on for some inspiration!
Guest House Floor Plans Considerations
When you’re looking for guest house floor plans, it’s important to think outside the box. Just because something is labeled as a “guest house” doesn’t mean that it has to be small and cramped. There are plenty of floor plans out there that are designed for small spaces but still offer all the amenities that you need.
One of the best ways to make your guest house feel like home is to find a floor plan that fits your style. Whether you’re looking for something modern and sleek or cozy and traditional, there’s sure to be a floor plan out there that’s perfect for you. Once you’ve found a few options that you love, take some time to compare them side-by-side to find the one that’s perfect for your needs.
The first step to finding the perfect guest house floor plan is to make a list of your must-haves. What are the non-negotiables that you absolutely need in your guest house? This could include things like a private bathroom, a kitchen, or a separate bedroom. Once you know what your must-haves are, you can start looking for floor plans that meet all of your needs.
Once you’ve found the perfect guest house floor plan, it’s time to hire a professional to help bring it to life. Working with a professional architect or designer can ensure that your vision for your guest house becomes a reality (and legal). It’s important to know that just because you like a floor plan, that doesn’t mean it will be legal on your property. If you’re not sure where to start, consider contacting Acton ADU about our guest house floor plans. We offer a wide variety of floor plans that are perfect for small spaces, and we can even personalize a design to meet your specific needs.
No matter what guest house floor plans you choose, remember that the most important thing is to make your guests feel at home. By finding a plan that fits your style and needs, you can ensure that your guest house floor plans are a comfortable and welcoming space for all.
Where Will Your Guest House Be Located?
Picking the perfect location on your property is important. You’ll want to make sure that the guest house is in a spot that’s convenient for both you and your guests. Consider things like privacy, proximity to the main house, and views when picking the perfect spot for your guest house. Note, many guest houses will have specific location requirements. You also want to consider where your plumbing lines are located in the ground because you don’t want to build too far from existing lines, especially if you plan on installing a bathroom or kitchen in your guest house.
Once you’ve chosen the perfect location for your guest house, it’s time to start planning the guest house floor plans. Like what amenities you want to include for any of your guests that stay the night.
Enjoy Your Guest House Floor Plan
One of the best ways to make the most of a small space is to use multifunctional furniture. For example, instead of a traditional bed frame and headboard, opt for a daybed that can be used as both a seating area and a place to sleep. Alternatively, use ottomans that can double as coffee tables or extra seating. You can also look for furniture with built-in storage, such as chests that can be used as both benches and storage. By using multifunctional furniture, you’ll be able to save space and money.
When you’re planning your guest house floor plan, it’s important to use every inch of space wisely. One way to do this is to create separate living areas for different activities. For example, you might have a living area for watching TV and another area for reading or working. Another way to use your space wisely is to create storage solutions that make use of vertical space, such as shelves or cabinets that go all the way up to the ceiling. Finally, consider using fold-away or multi-purpose furniture to further maximize your space.
Another tip for making the most of a small space is to decorate with light colors and mirrors. Light colors make a space feel bigger and more spacious, while mirrors will reflect light and make the space appear bigger than it actually is. When choosing paint colors, opt for lighter shades like white or cream. It will make your guest house appear larger than it actually is. Plus, light colors are more inviting and welcoming, which is always good for guests. You can also add mirrors in strategic locations, such as opposite windows or near light sources.
After all of your hard work in finding and designing the perfect guest house, it’s time to enjoy it! Invite friends and family over for extended stays, use it as a getaway from everyday life, or simply enjoy having an extra space all to yourself. No matter how you choose to use it, we hope that your guest house brings you joy!
Contact Acton ADU so we can help you plan your guest house floor plans today!






