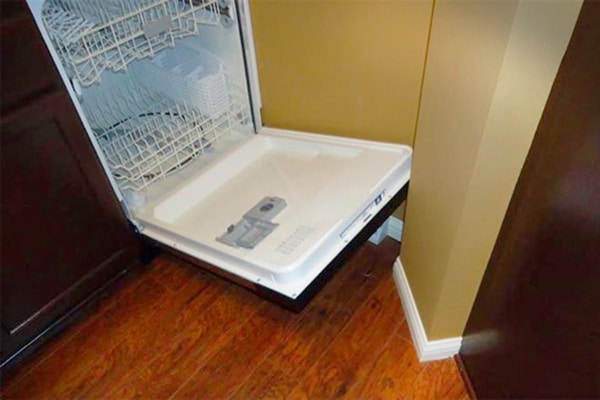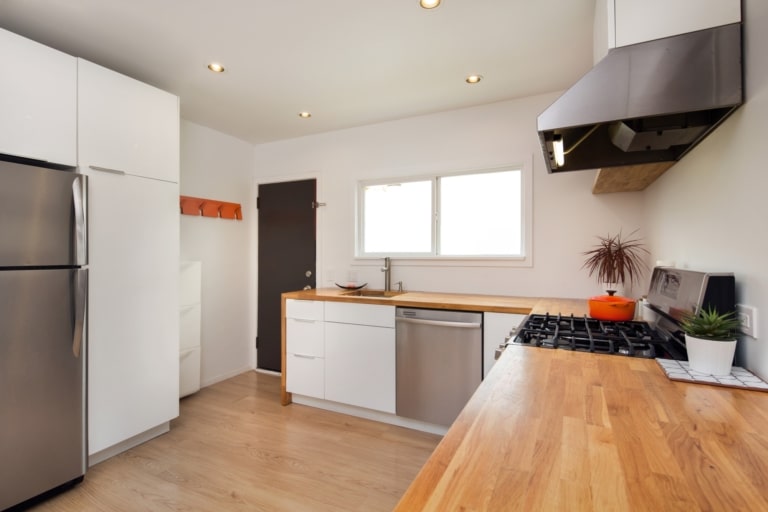7 Common ADU Design Mistakes and How to Avoid Them
Building an accessory dwelling unit (ADU) is a great way to increase living space on your property and generate additional income–but it’s easy to make costly errors that will undermine your construction project. Here at Acton ADU, we have the experience and expertise to help you avoid them.
1. Underestimating the Scope of the Project
Before you begin building your ADU, you should have a good idea of how much it will cost all-in, and how long it will take to complete. Otherwise, you can quickly get bogged down with permitting delays, fees and various unexpected costs associated with planning and construction.
Consulting with a qualified home remodeling firm experienced in ADU construction will help you set realistic expectations for your budget while ensuring your needs and priorities are met–including those special touches that will make your space welcoming, functional and wonderfully unique.
2. Not Being Up-to-Date on Local ADU Regulations
A qualified professional can help you navigate ever-changing and often-confusing ADU building code requirements that determine everything from the size and use of your ADU, to how many parking spaces it must have.
Each city has different regulations and zoning requirements. Acton ADU is on top of these specifications in California, so you can focus on more important details, like how to turn your bathroom into a spa-like retreat or where to put that energy-efficient skylight. Working with an experienced professional also ensures you’ll have the permits you need—from building to electricity and plumbing—as well as necessary approvals from the city building inspector.
3. Not Enough Wall Blocking
Wall blocking refers to the pieces of wood that run between studs to provide support and attachment sites for cabinets, shelving, handrails or other mounted hardware. Especially in a small living area, enough wall blocking is essential to help maximize vertical space and create storage. In this case, less is not more. In fact, it’s best to have too much wall blocking rather than not enough.
4. Not Enough Sound Separation
Kitchens and bathrooms tend to be the loudest rooms in any home–and in a small space, these sounds are often intensified. Utilizing soundproof walls and providing enough sound separation between rooms helps mitigate irritating ambient noise. This also ensures that rooms that are meant to be quiet (like the bedroom) are relaxing sanctuaries where you or your guests will love to spend time.
5. Too Few Windows
While reducing the number of windows in a house might initially cut costs, it can create other problems. For starters, sunshine and natural light are mood enhancers, so living in a home with too few windows can impact sleep patterns, physical activity and overall quality of life.
Additionally, skimping on windows might cost you more in the long run, as your energy bill will increase when electric lights are in use all day. Consulting with an expert can help you determine the correct number of windows for your ADU.
6. Poor Window Placement
Once you’ve figured out how many windows you’ll need, it’s time to decide where to put them. Placing windows on walls across from each other–as opposed to all along one wall–prevents stuffiness by creating cross-breezes, which make the room easier to cool. Particularly in living rooms and bedrooms, window placement can be an important design feature to consider.
Also, in small structures, it’s great to have long sight lines. Windows help make a small space feel larger.
7. Improper Kitchen Measurements
Designing the kitchen in small homes can be challenging—much like piecing together a jigsaw puzzle. Various shapes and sizes must fit perfectly to complete the picture. Incorrect measurements can easily delay completion, causing unforeseen expenses and unnecessary stress. Yes, every 1/16th of an inch counts. Think about installing various small-scale appliances, which are perfect for ADU kitchens.
Make sure you identify any items that need proper space to function correctly and then ensure adequate clearance in your kitchen design. For example, in order for a kitchen to be functional, cabinet and appliance doors must be able to open fully without colliding into any obstacles or each other. And, choosing and measuring appliances carefully when designing your ADU will guarantee everything fits.
For more tips on maximizing space and avoiding design mistakes in your ADU, be sure to contact the ADU construction experts at Acton ADU.







